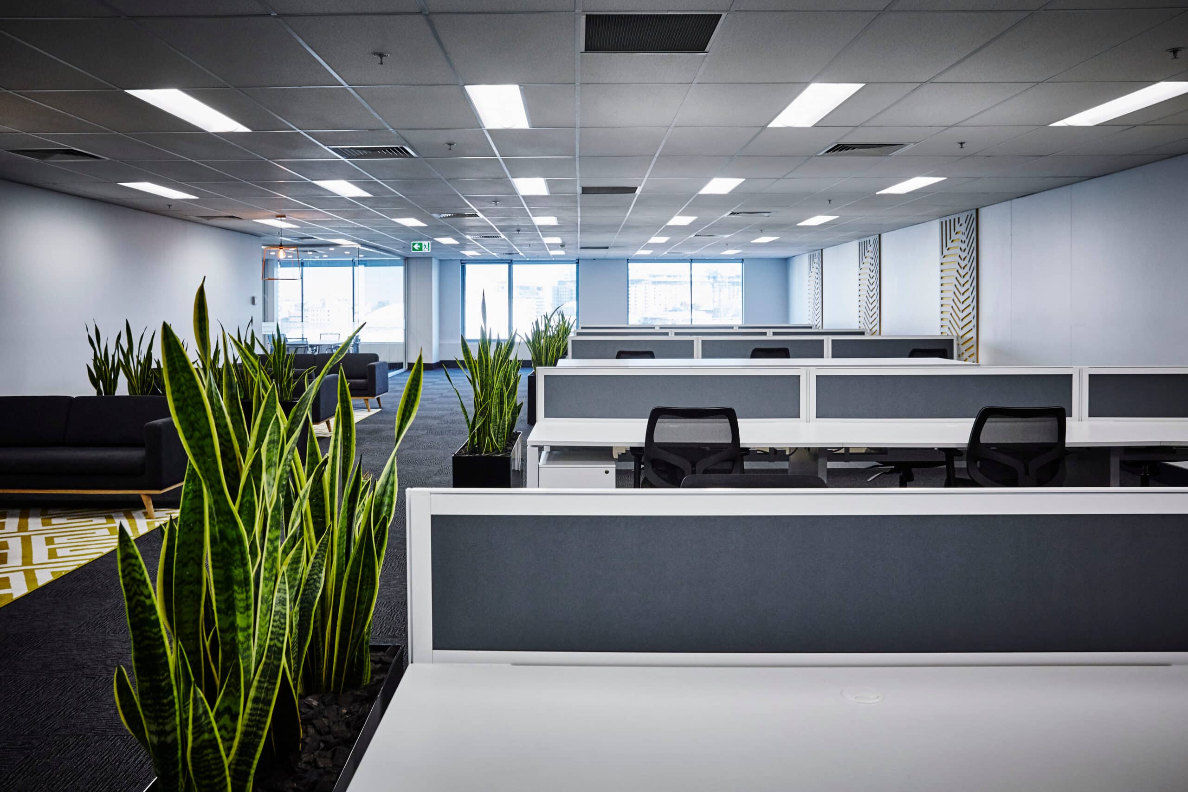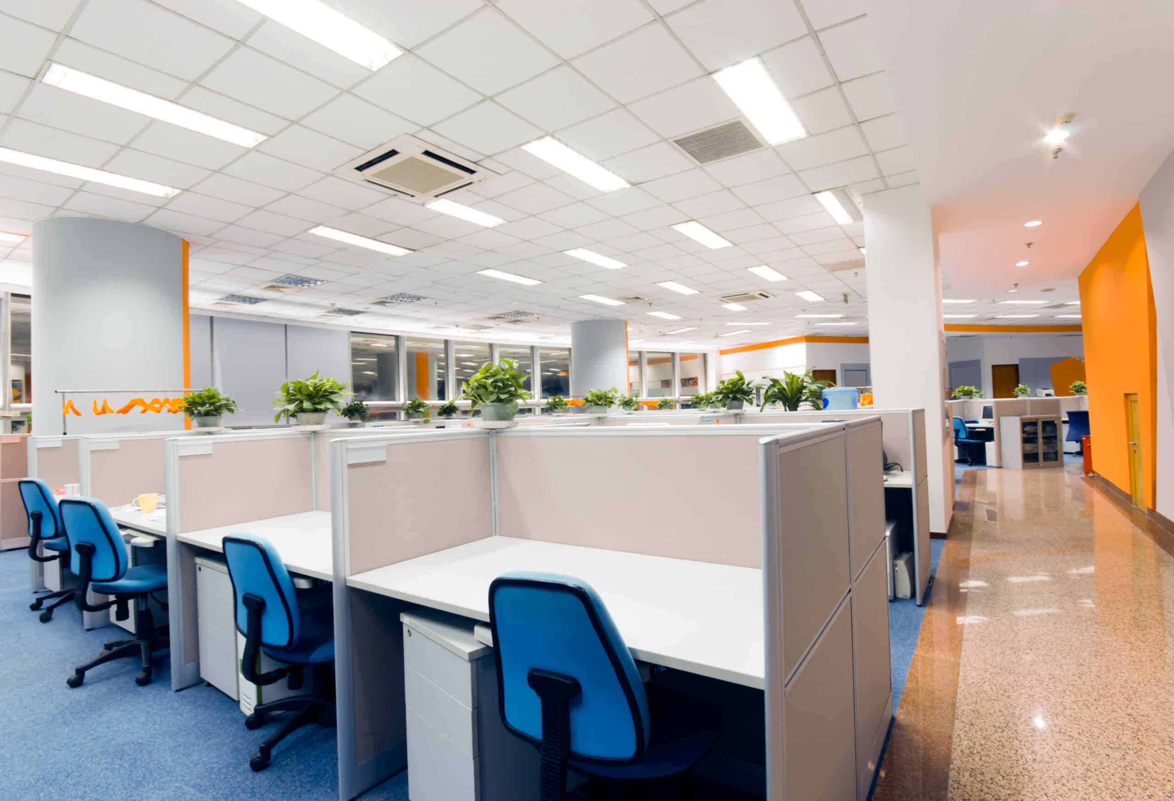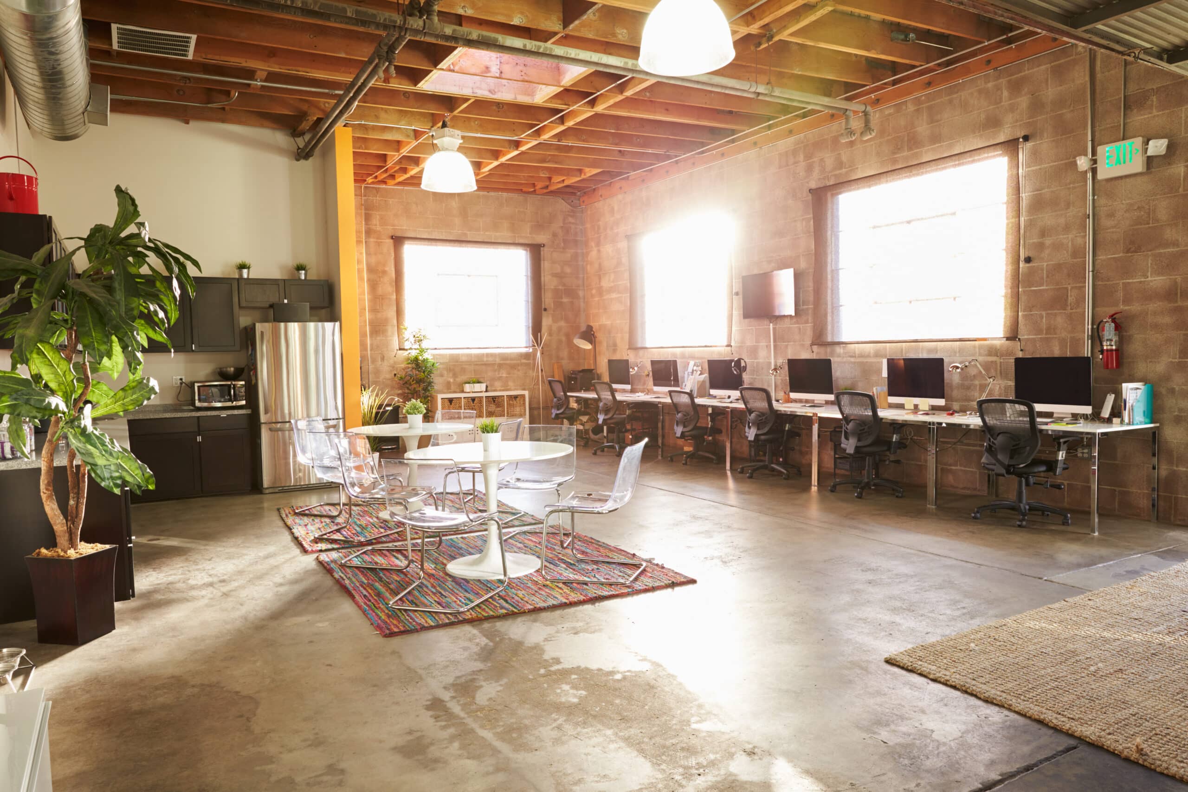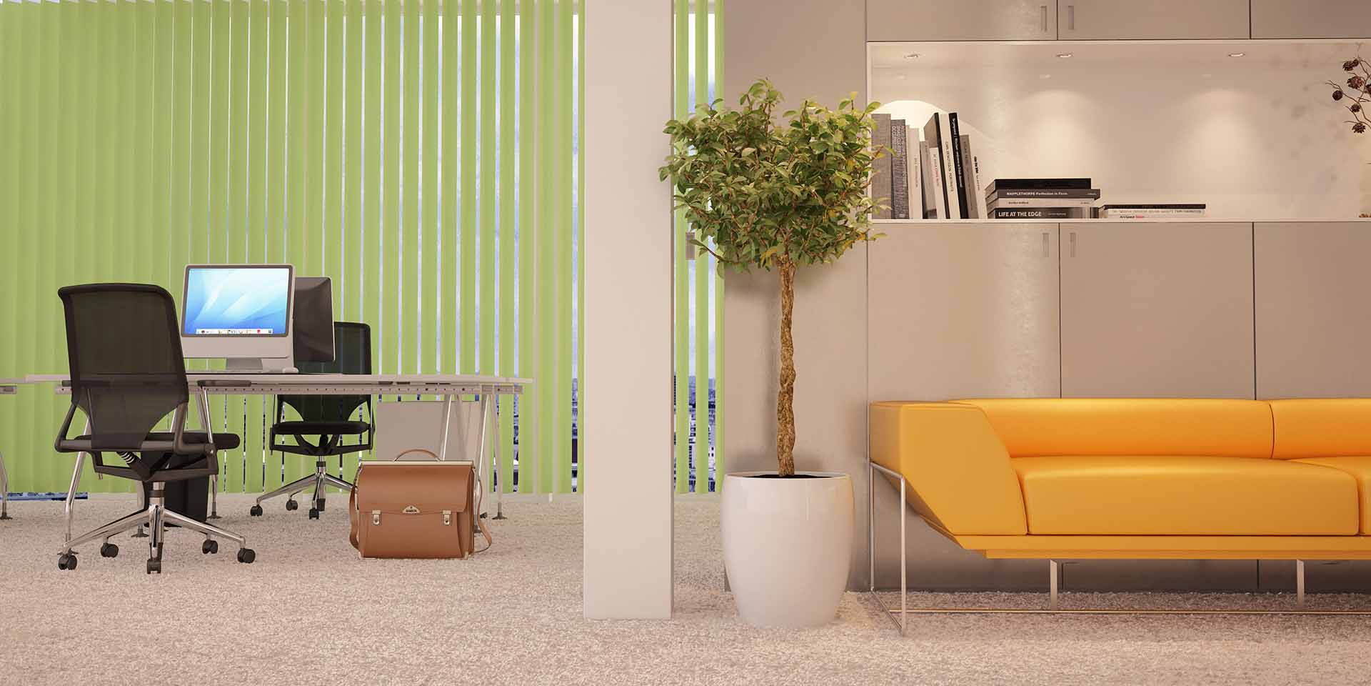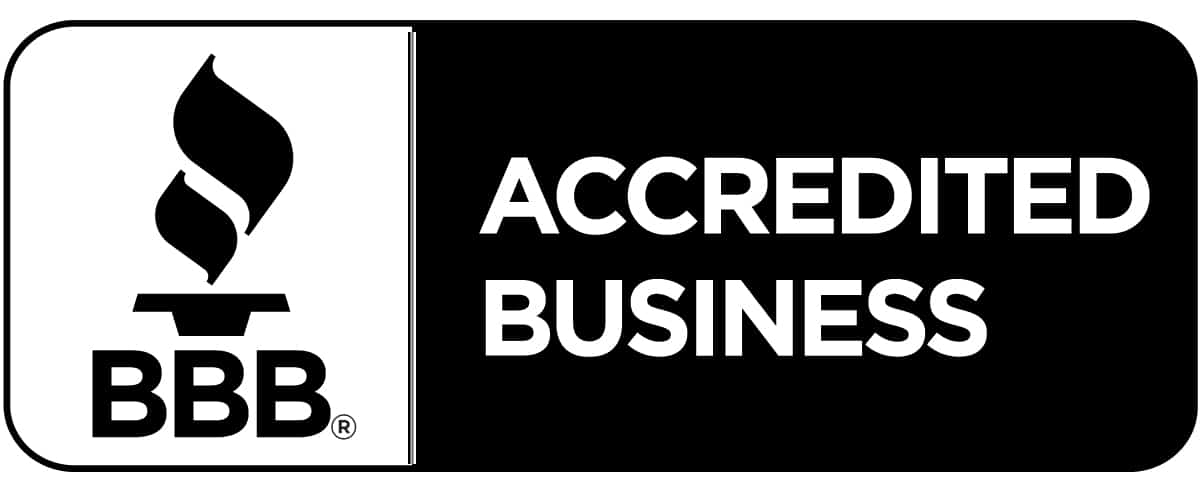Call centers face challenges that your typical office furniture design layout doesn’t have to contend with. You need to maximize the space that you have available while maintaining an environment designed for crisp and clear phone conversations. Here are a few tips to keep in mind when you’re putting together a call center design.
Privacy and Noise Concerns
Call centers, by their very nature, have a sound level that’s louder than a standard business environment. Most of the people in the center spend their shifts talking on the phone the entire time, but not everyone has the same volume. You can end up with areas that are extremely noisy, even by call center standards, which impacts the quality of service.
Another factor to consider with noise is privacy. You don’t want callers overhearing information being given to other people contacting the call center. They may assume that your company is unprofessional or doesn’t respect the privacy of your customers. Your office design needs to incorporate enough privacy and sound controlling measures that all of the employees can focus on providing a quality customer experience and doing their jobs without undue distraction.
Layout Suggestions for Call Centers
Rows of cubicles are one of the most common layouts for call centers. The dividers between workstations help to control the sound generated in the room, as well as making it difficult to breach privacy through overheard conversations. However, it can make it difficult to build an engaging team environment, as staff have fewer opportunities to interact with their peers.
Circle shaped sections of call center agents resemble a pizza when viewed from above, with each person getting their own “slice.” You reduce barriers to team cohesion and collaboration with this type of environment while retaining the noise and privacy benefits of a standard cubicle. The biggest drawback to this configuration is the wasted office space that you lose out on with the circular desks. However, if you have more office space than you currently need for your call center, you can spread things out more and better control the volume.
Other Call Center Configuration Considerations
You need to think about how the computers, headsets, and wiring fit into your overall call center design. For example, if you have the circle configuration with the cubicles, you can run all of the wires to the central hub to keep them out of sight and organized. With rows of cubicles, you may need to leave space in between the walls so you have enough room to work with.
Another consideration is the type of chairs that your call center staff uses. Since they mostly sit or stand at their desks throughout their shifts, it’s important to have a comfortable environment to maximize their wellness and productivity. The chairs need to fit properly into the cubicles or under the desks. You also have to account for space they take in the aisle when people stand up.
The right call center organization provides you with an office with a controlled noise level and an appropriate amount of privacy. Staff shouldn’t have a problem getting into and out of their work spaces, and wires should be out of the way of the main traffic areas.
Want to discuss your call center design and installation needs? Contact Houston Installation Services to discover the perfect office furniture configuration and installation plan for your organization. We’ve helped other companies save thousands!



