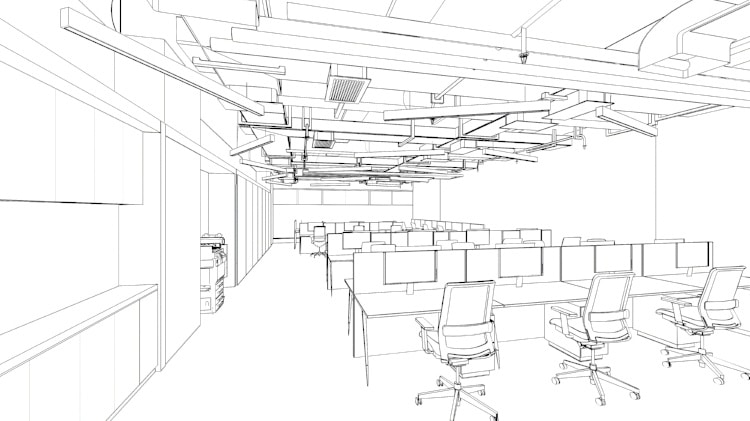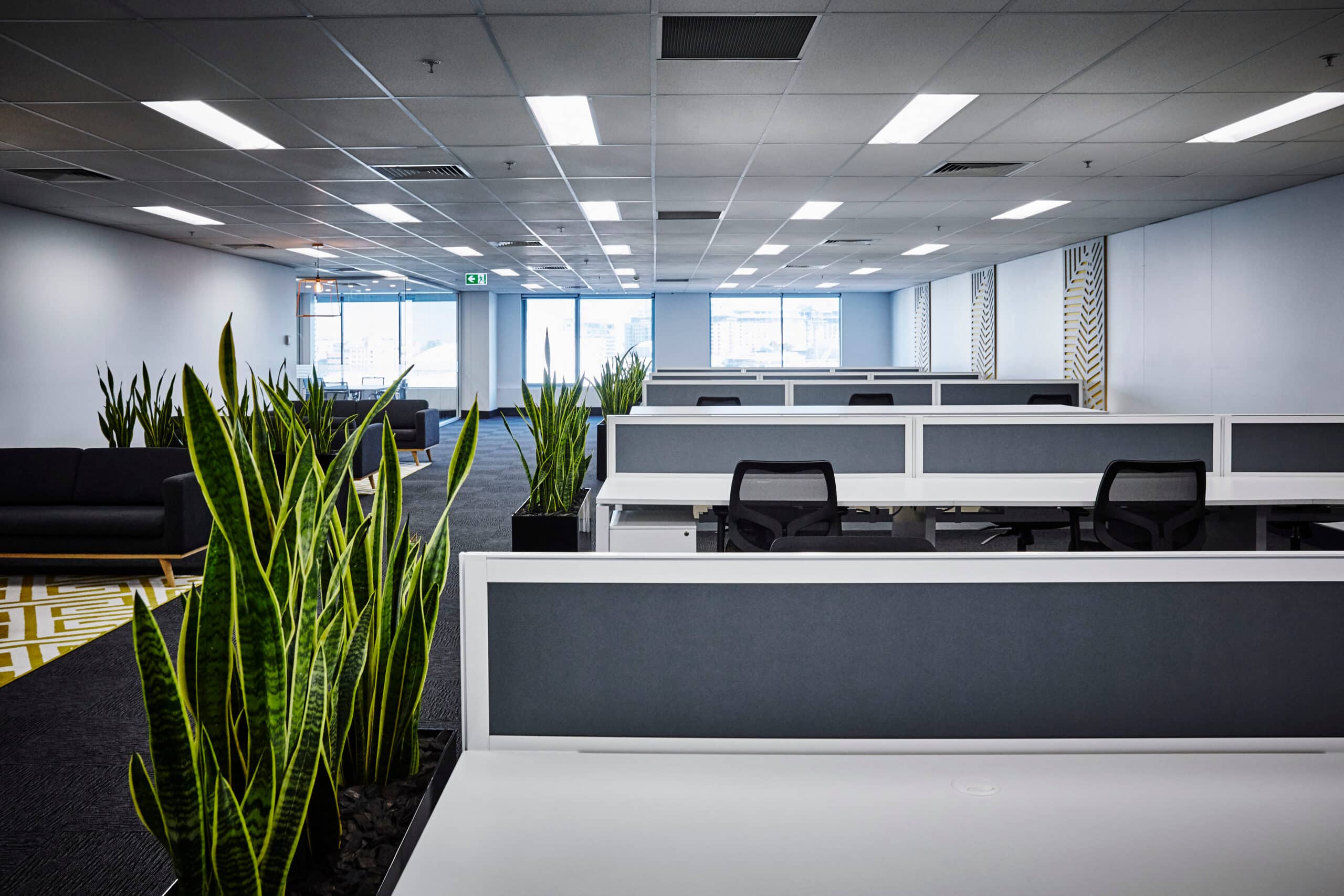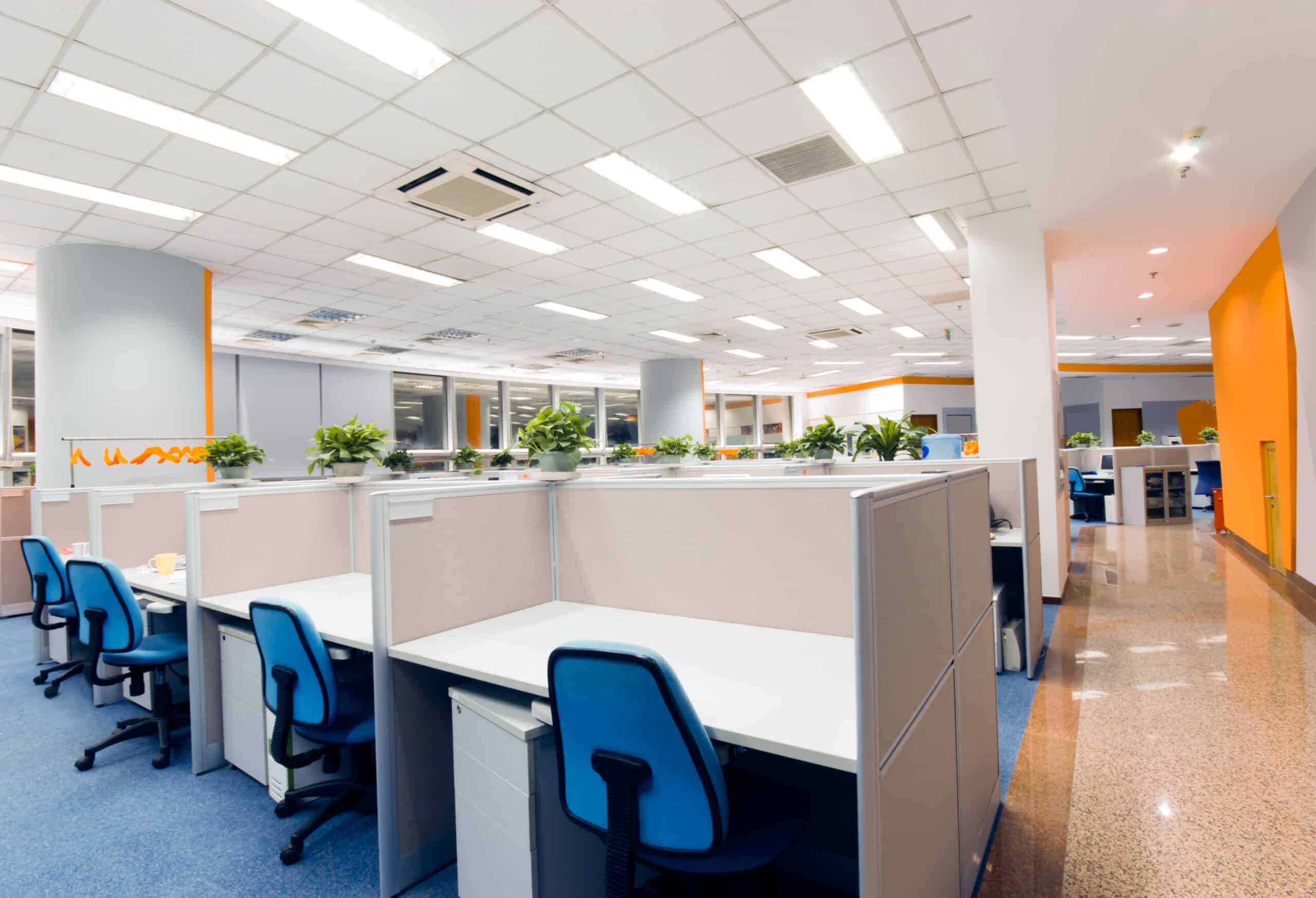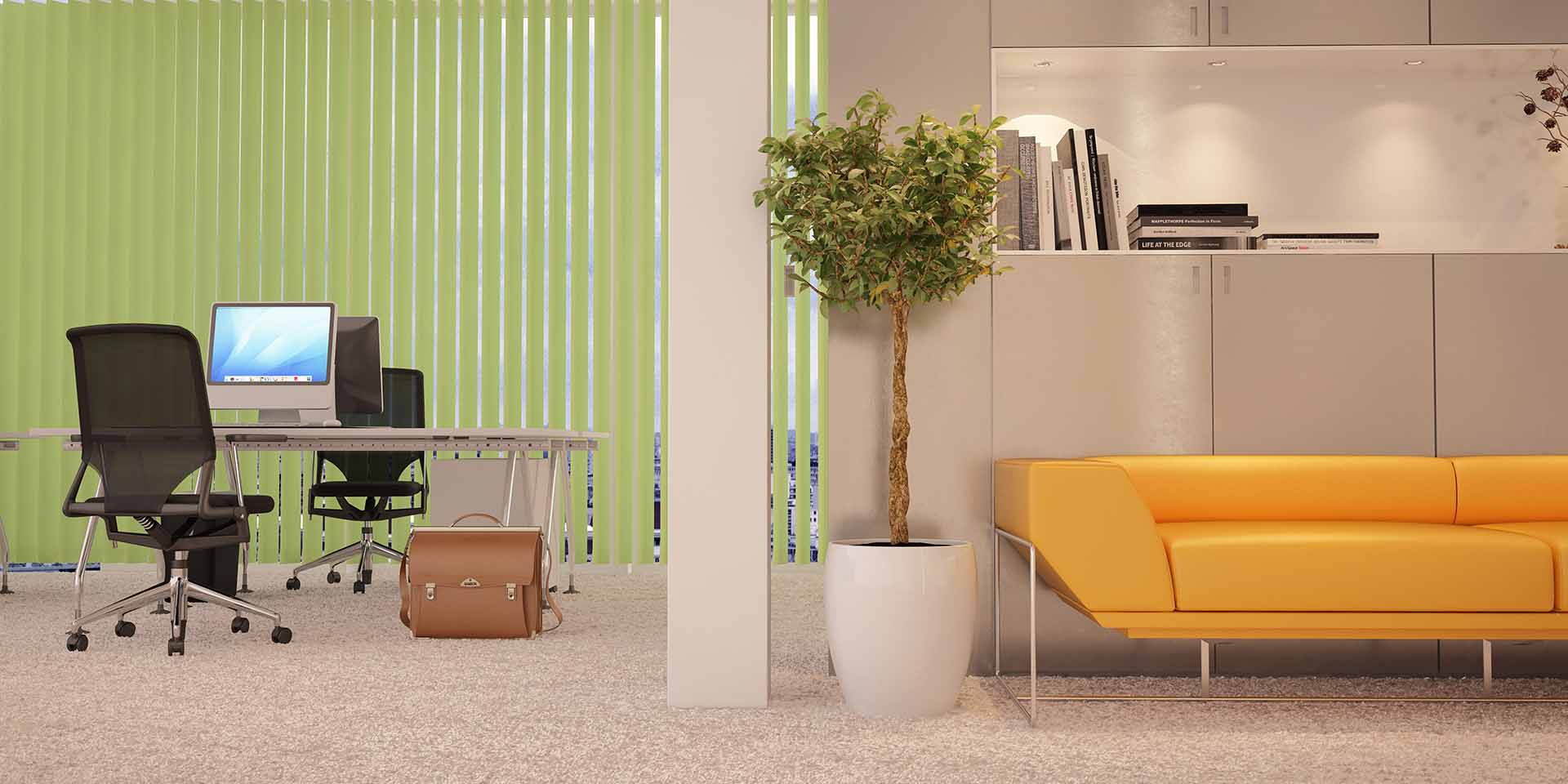Sometimes apples to apples really isn’t a fair comparison. Case in point: office space.
The most productive use of 20,000 square feet of office space for one company may be counterproductive for another company. Specifying performance metrics that identify the best parameters to inform workplace design and acquisition decisions is an emerging trend this year – because everyone can agree that designing a space in a way shown to most positively impact the workforce makes sense. The challenge is identifying the parameters that work best to inform workplace design and acquisition decisions for your business.
Here are three tools that can help you make an informed decision about your workspace design:
1. The Leesman Index
Leesman, a global employee experience think tank, conducted research to identify what factors most affect employee sentiment and their perception of their workplace experience. Leesman’s findings (based on data from more than 3,100 workplaces in 90 countries) provide valuable insight into how organizations can elicit the best performance from their employees and get the best use out of every square foot of their office space. An “outstanding workplace,” Leesman notes, delivers on three components:
- Seeing – Does the office space look visually appealing and promote the image the business wishes to portray?
- Feeling – Does the office space promote a sense of pride amongst employees?
- Doing – Is the office space layout conducive to getting work done, sharing information, and making employees feel comfortable?
You can click here to view the entire report and analysis of their findings.
2. The Gensler Experience Index
Gensler, an architecture, design, planning, and consulting firm with 48 offices worldwide, surveyed more than 4,000 people across the United States to understand:
- Why people go where they do.
- How design impacts peoples behavior.
- How to design spaces to deliver great experiences to people.
Based on that research, Gensler created an Experience Index which you can view on their website.
Designing an office space with the goal of creating outstanding employee and customer experiences is an effective approach to ensure that every square foot is used in a valuable way. According to Gensler, people alternate between five modes of experiences:
- Task mode
- Social mode
- Discovery mode
- Entertainment mode
- Aspiration mode
An effective office layout will provide space where employees can partake in all of those experiences.
3. Cushman & Wakefield’s Insight
Cushman & Wakefield, a multibillion-dollar commercial real-estate services company has studied how people interact in workspaces, and they have concluded that experiences are key. A smart approach to office design is proceeding with the idea that employees are guests and the workplace is there to provide these guests a productive, enjoyable experience — rather than simply serving as a vessel that contains desks, chairs, and meeting rooms. Define your goals, be strategic, and ask yourself “if we charged a fee for experiences, what would we offer?”
You can read Cushman & Wakefield’s research on their website.
What Does This Mean For Your Office Design?
While office space designers have more options than ever for measuring and evaluating workplace design and its impact on the workforce, there is no magic bullet that will provide the right answer universally. Different organizations have different performance measures – what works for one will not work for all!
It’s widely accepted these days that user experience is a critical factor in workplace design. Metrics help decision-makers make informed decisions to ensure their workspace supports their business goals and aspirations. The how-to’s of gathering workplace performance metrics continues to be a work in progress. It’s definitely a trend to watch as technology becomes more sophisticated and tools to collect metrics data become more common.






