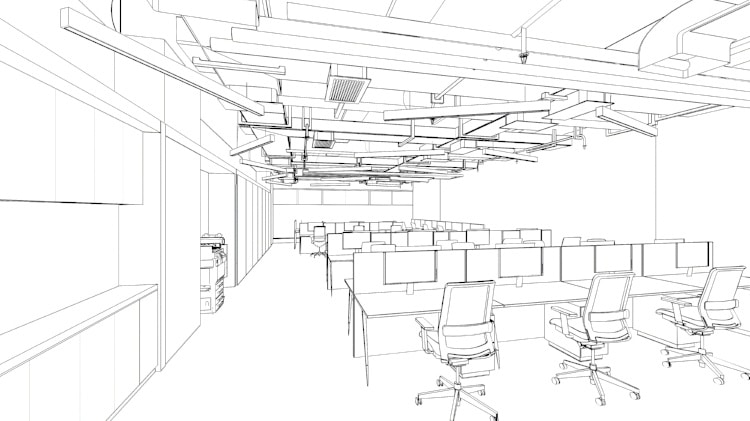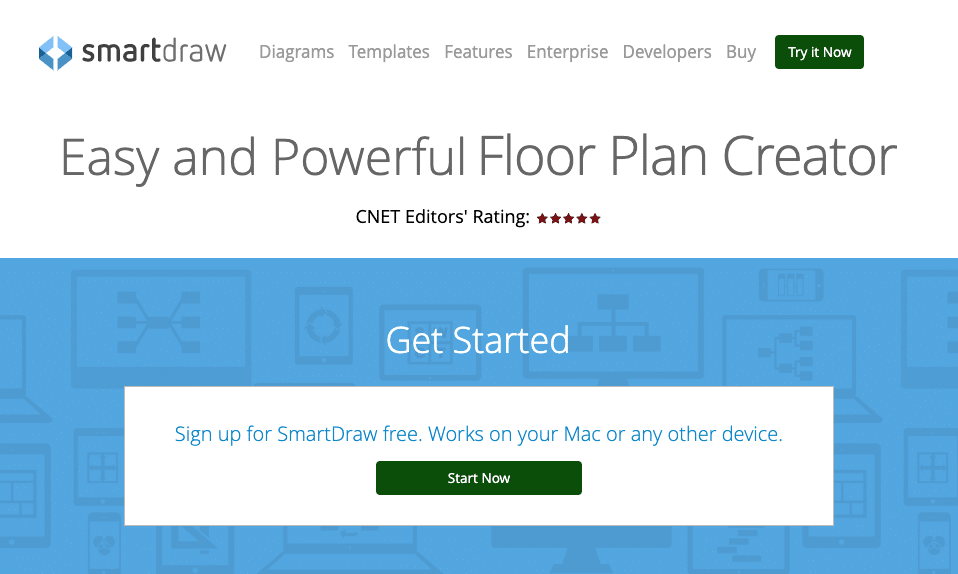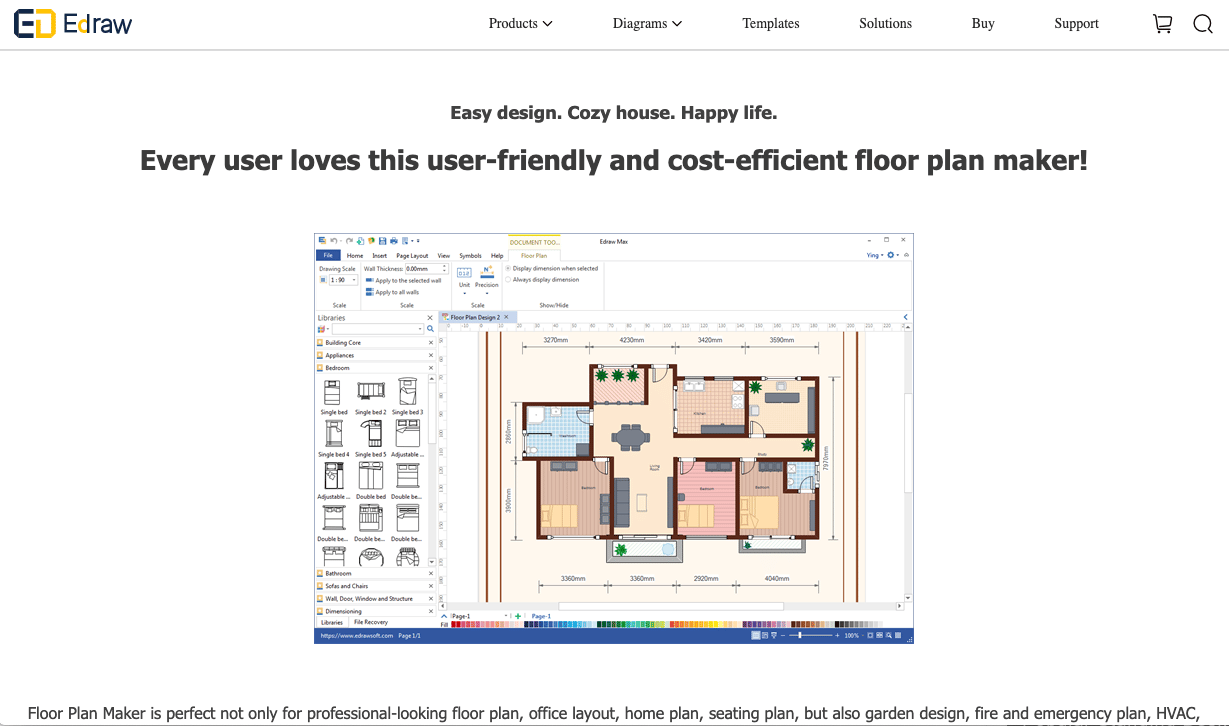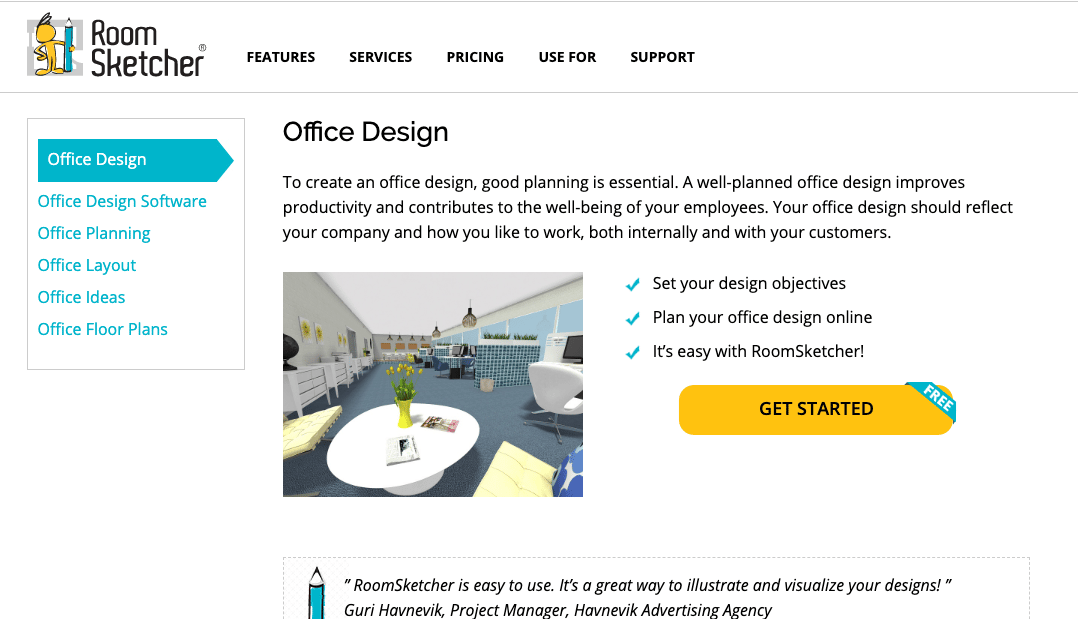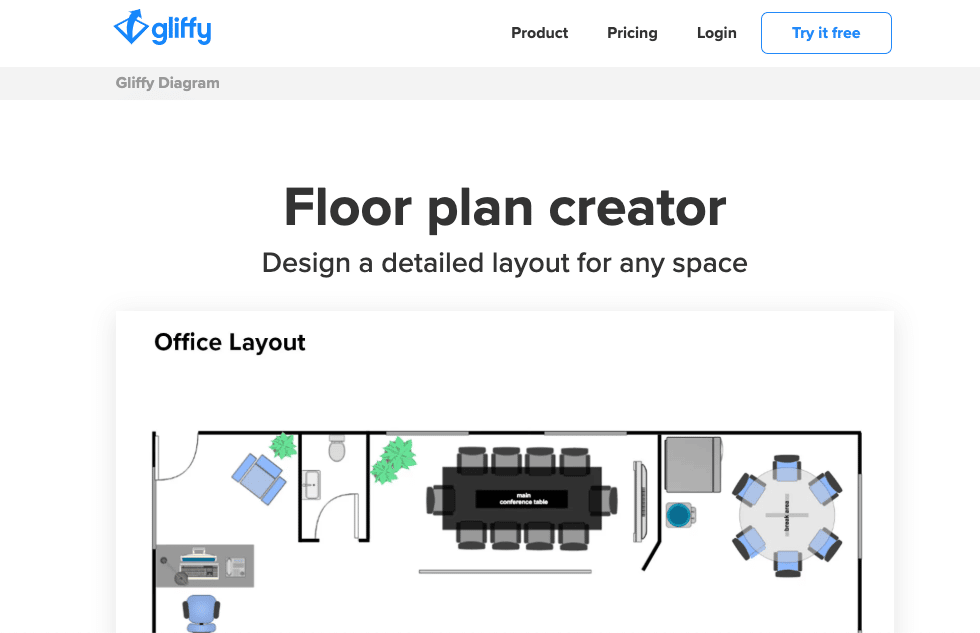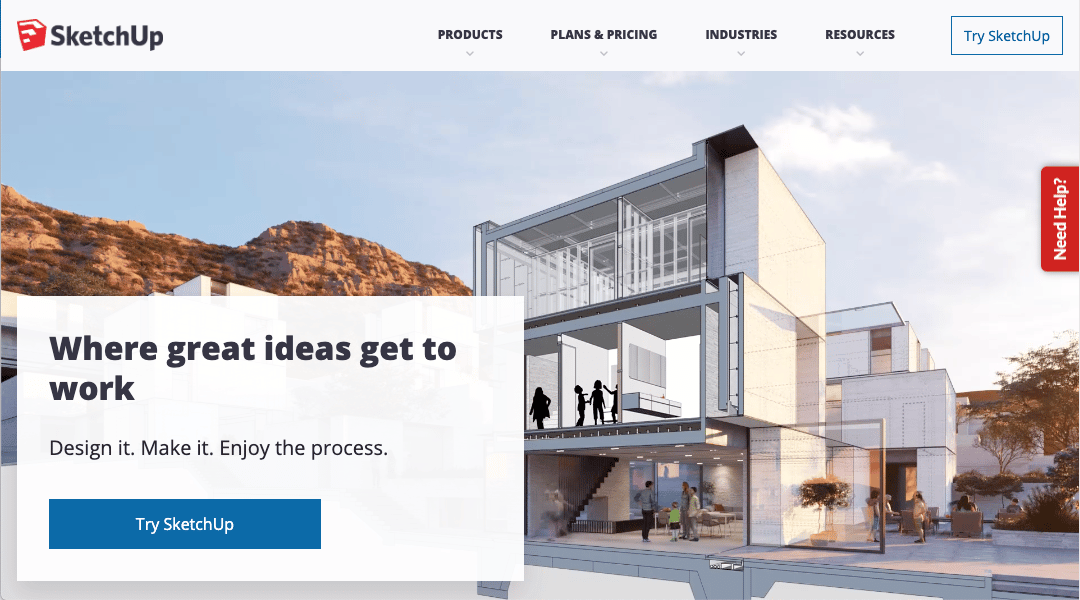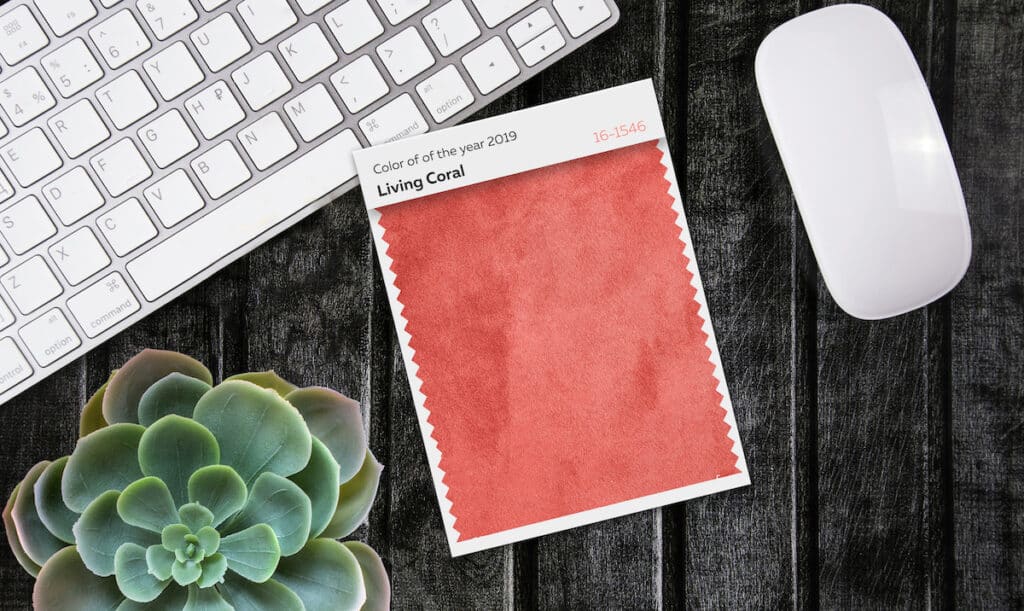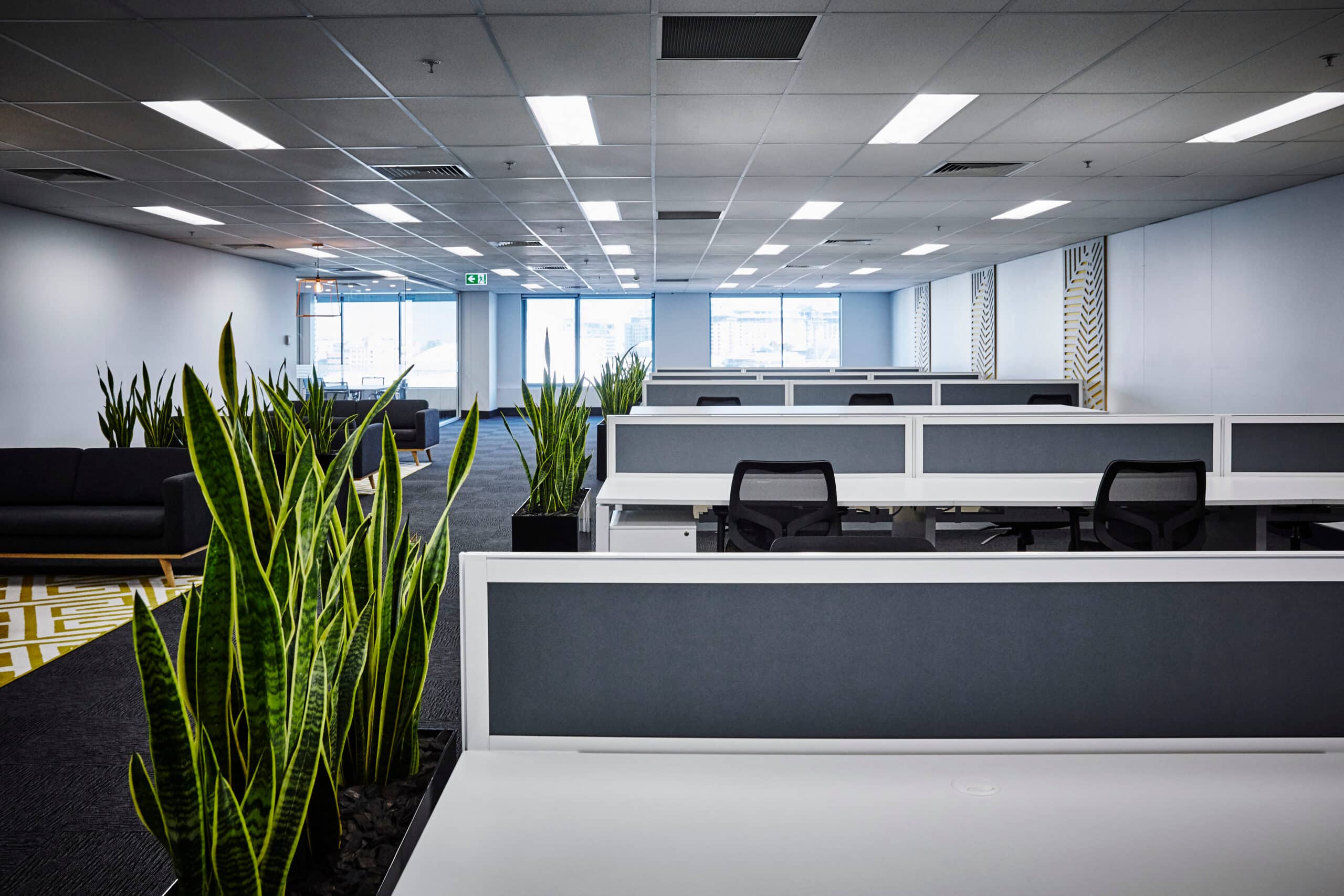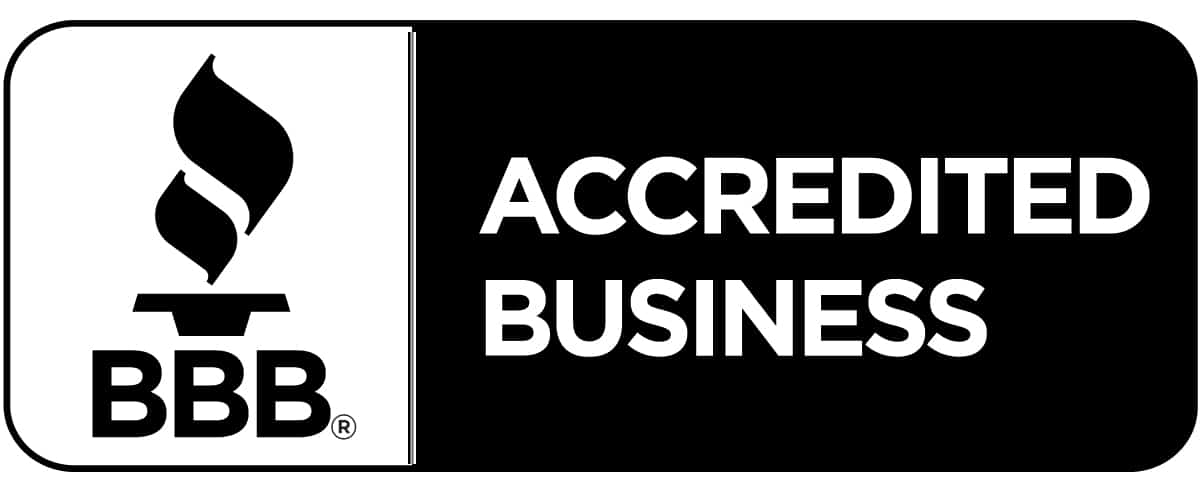With an office space planning project, practically everything except for the square footage, footprint, and stationary walls and windows is fair game. Office furnishings, accessories, and temporary walls or partitions are at your disposal to bring your vision to life.
When designing an office space, you have many options to choose from – and many decisions to make. That abundance may sound overwhelming, but it doesn’t have to be if you use the right tools. Physical tools like hammers, levels, and tape measures are needed as your design progresses, but in the beginning, online office space planning tools can help you set up your game plan.
5 of the Best Online Office Space Planning Tools
1. SmartDraw
SmartDraw is a diagramming software that simplifies office space planning by giving you access to dozens of templates. You choose the one that most resembles your space and use it as a starting point. Drag and drop graphics (office furniture, cabinets, light fixtures, etc.) from the “symbol library” to map out your space, and finish by choosing textures for floors, furnishings, countertops, etc.
You can quickly and easily import your designs into PowerPoint, Excel or Word documents, which you can then share with others involved in the project. SmartDraw is available for Windows, Mac or online use.
2. Edraw
Never has it been so easy to create virtual office floor plans, blueprints, office supply inventories, cubicles and all of the other office space essentials. Edraw includes an extensive library of pre-drawn symbols including wireless hubs, projection screens, scanner, routers and an array of furnishings (including more than 15 conference table options) will simplify and expedite your office space planning.
3. RoomSketcher
A easy-to-use design software, RoomSketcher allows you to draw your own office floor plans or order custom floor plans. You can also drag and drop office furnishings, flooring, wall and ceiling materials, and you can experiment with different layouts before seeing the final design in 2D or 3D. The software also lets you create 3D photos or panoramic views to easily share your vision.
4. Gliffy
Will you be collaborating with a team to plan your office space? Gliffy is an ideal tool since it provides a bird’s eye view of the space you’re creating. You and your team then add appropriate structural elements (walls, windows, etc.) and pull furnishings, electronics, etc. from a “shape library.” Gliffy is compatible with any platform, so you can export and share designs, and invite team members to make changes to the design until everyone is happy with the final product.
5. SketchUp
SketchUp is an intuitive design tool – marketed as “friendly and forgiving” – that is free for personal use (commercial users must buy a license), and it offers beginner, intermediate and expert versions. Begin by drawing lines and shapes, and then transform those figures into 3D before manipulating at will. The software’s tools allow you to “bend, twist, stretch or scrunch” objects from an extensive library of 3D models to make them work within your space.
Pick The Software That’s Best For You
While these office space planning software tools share many of the same features (drag and drop capabilities, image libraries, etc.) each has a different “look.” Some will appeal to analytical left-brainers and others to creative right-brainers. Planning a functional, productivity-boosting and aesthetically appealing office space is a complex undertaking. Why not check out all of these tools (they’re either free, offer free trials or have detailed educational video tutorials) and choose the one that inspires you?
Originally published May 2017. Updated May 2019.
