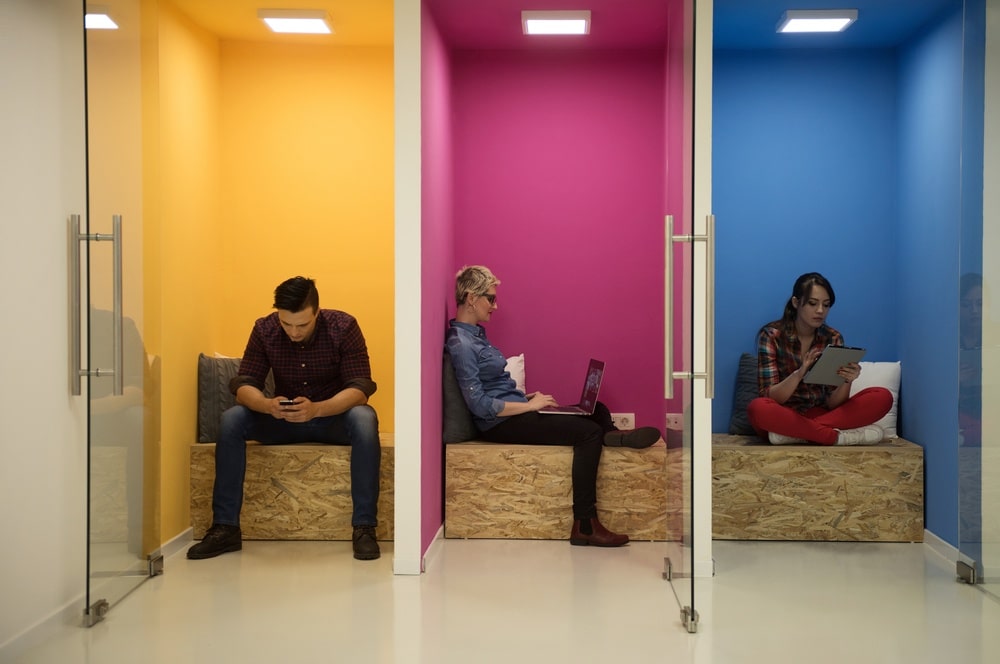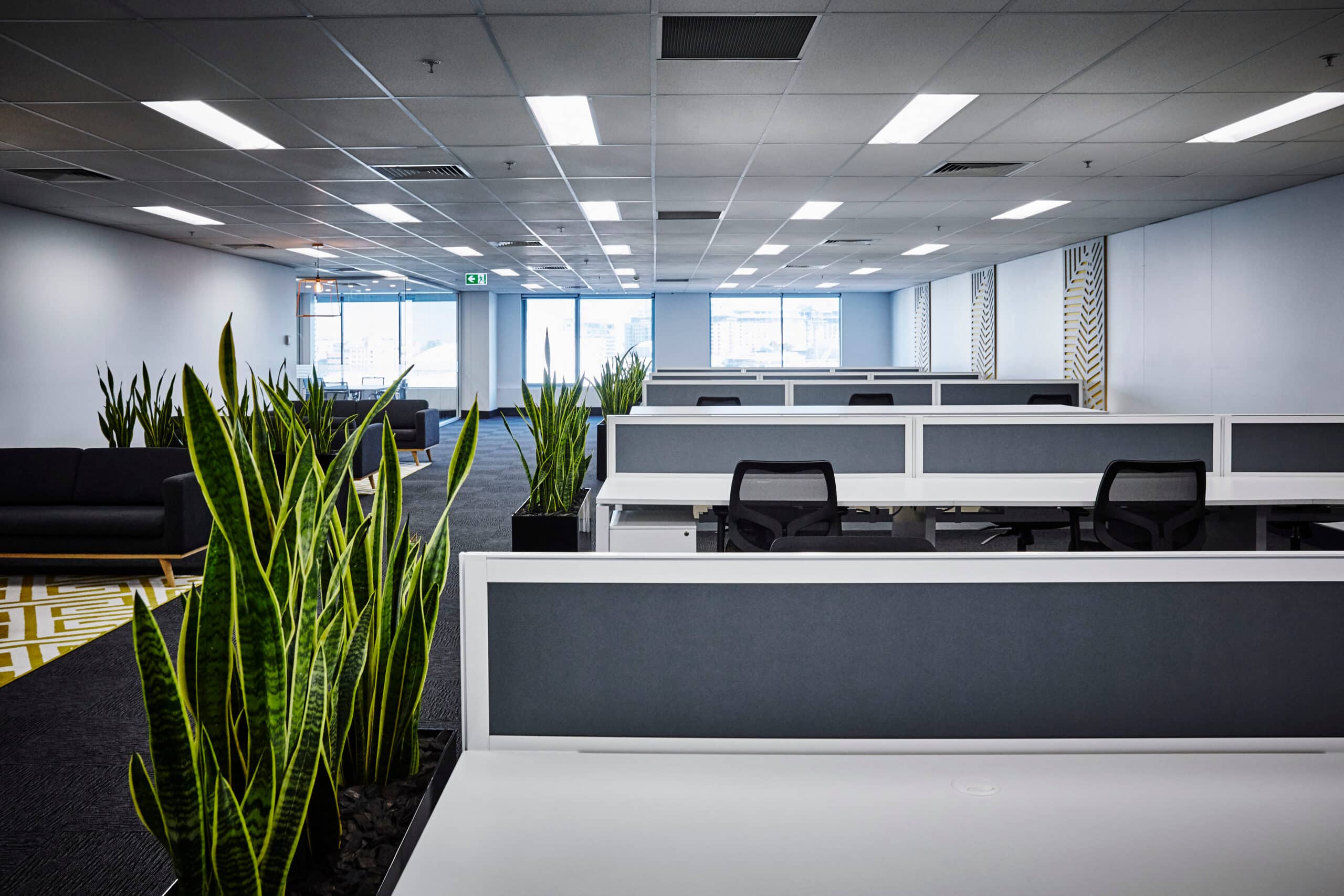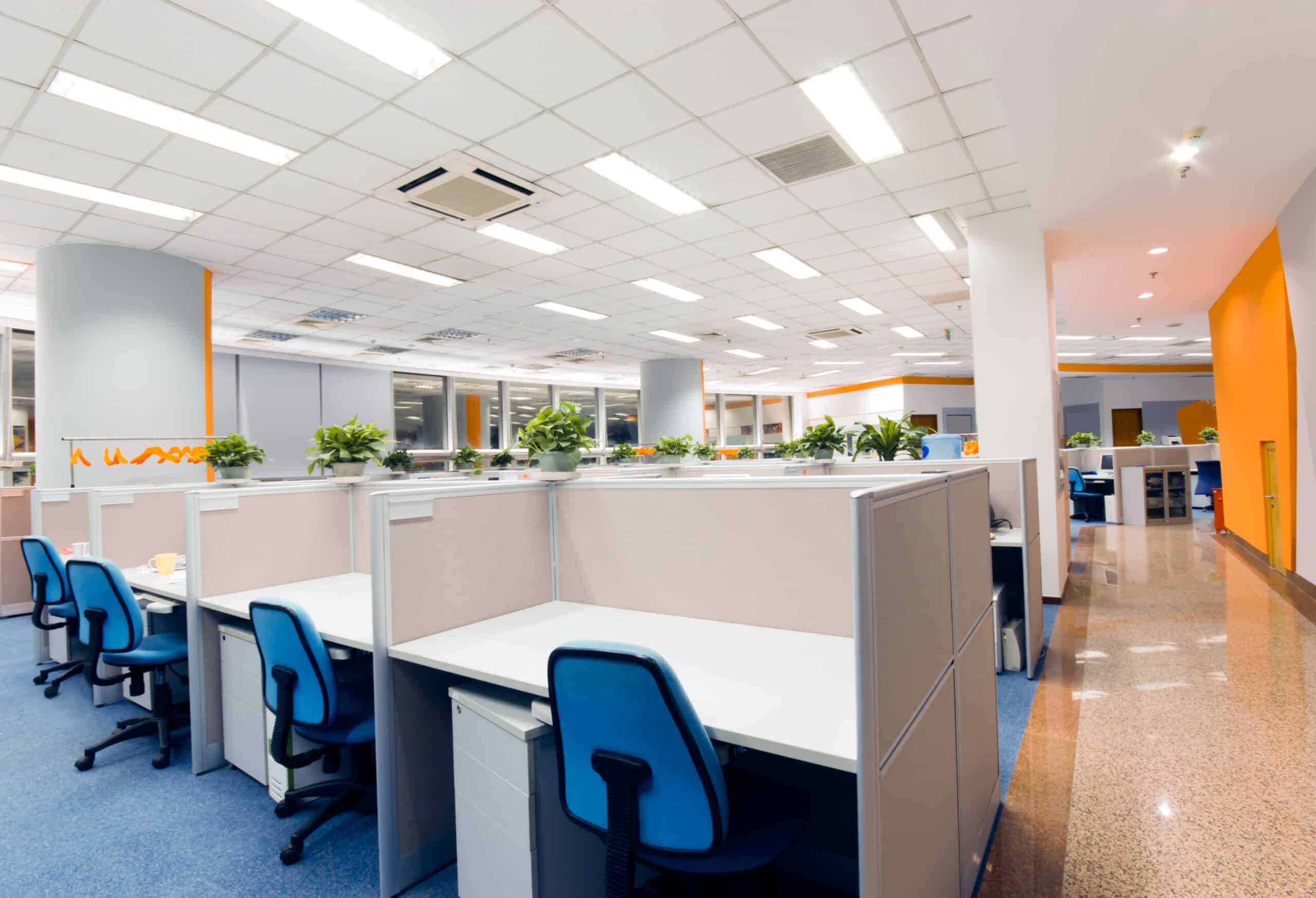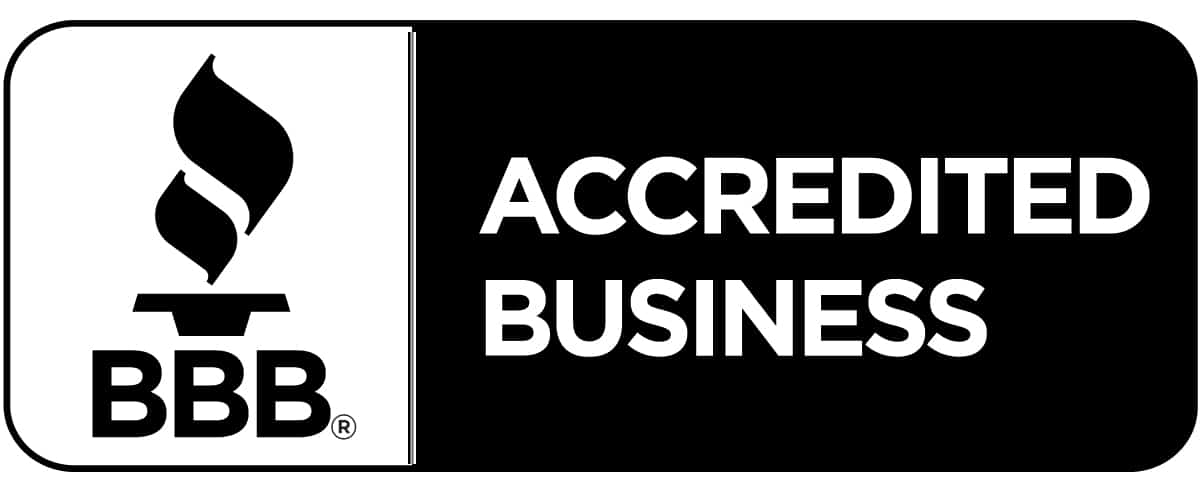Before you can begin focusing on your office design, relocation, or renovation, you must determine approximately how much total and per-employee square footage you need. The fact that OSHA does not strictly mandate space requirements gives employers more flexibility but also means it’s up to employers to designate space effectively.
What Does OSHA Require?
While OSHA does not specify square footage requirements, it does require offices to employ designs that minimize safety hazards. A good rule of thumb is to keep a distance of at least 3 feet between desks and provide at least 50 square feet between employees so employees are able to move around safely and exit the premises quickly in the event of an emergency.
Designated Space Per Person is Trending Down Significantly
According to real estate data company CoreNet Global, the average amount of space per employee dropped from 225 square feet in 2010 to 176 square feet in 2012. While the company has not released updated numbers since, it’s safe to assume that that per-employee square footage average has continued to decline – and that’s not necessarily a negative thing.
Equipment and office furniture has become sleeker and more compact. Innovative office design approaches including office hoteling and benching encourage more efficient use of office space. Consequently, employees can be just as, or more, productive within a smaller footprint.
A Rule of Thumb
According to one commercial real estate company, the average square feet per person allocation in U.S. offices ranges from 150 to 175 square feet (125 to 175 feet for tech companies that have open office designs.) The company suggests the following as a starting point for determining adequate square footage:
- Offices: 100 to 300 square feet depending on the employee
- Open-area workstations: 36 to 100 square feet per person
- Reception area: 100 to 400 square feet
- Conference room: 225 to 450 square feet
- Workroom: 100 to 300 square feet
- Break room: 120 to 300 square feet
- Storage room: 50 to 200 square feet
Common areas such as lobbies, hallways, and bathrooms will be an additional 10% to 20% of the office square footage, and corridors and circulation within the space will be an additional 25% to 35%.
Considerations When Planning Your Office Design
The aforementioned numbers are just a starting point to guide your office design planning. The actual space you need, and how you allocate it across your employees will depend on your specific business model.
Do you anticipate adding more employees while in the space you are designing?
If so, estimate the maximum number of employees you would likely add, assign those future employees a ballpark square footage, and plan your current design with the flexibility to adapt as you bring on more people. You could, for instance, begin with more generous per-employee square footages and use modular walls or furnishings that make it easy to scale a space up or down to accommodate changing employee numbers.
Different jobs require different amounts of space.
For example, some employees, such as accountants and bookkeepers, will need space for filing cabinets to store records and files they consult frequently. Some employees, such as attorneys and upper management, will need enclosed office spaces where they can have private conversations and perhaps consult with clients face-to-face. Other employees (customer service reps, for example) will need the bare minimum — a desk, phone, chair, and laptop, to be able to perform their job.
However, regardless of what their jobs are, employees who are in the office full time require more space than employees who are out of the office frequently. Employees who spend their entire workday at their workstation (such as customer service reps) may feel confined if their workspace is too small. Employees who enjoy more variety in their day (such as outside sales reps) can make do with less space since they’re in the office less.
Planning the ideal office space takes time and thoughtful consideration. Designing an office space requires balancing the desire for employees to have enough space to be productive and to feel comfortable at work, and the desire to keep office space costs as low as possible.
Houston Installation Services has been helping companies with office space planning and office relocations for more than 35 years. If you’re designing a new office space and would like expert insight into office space planning, we would be happy to help.







