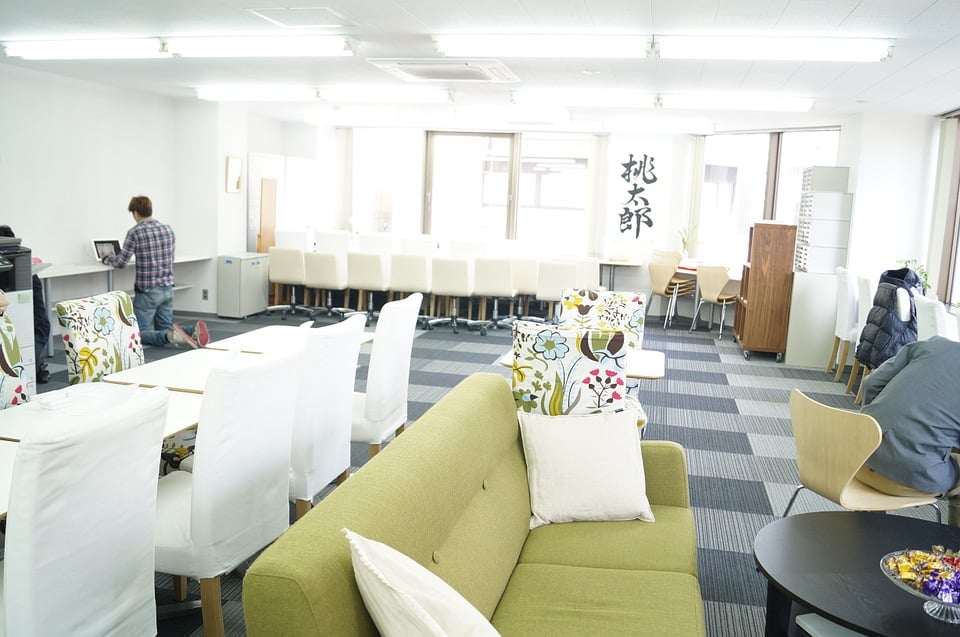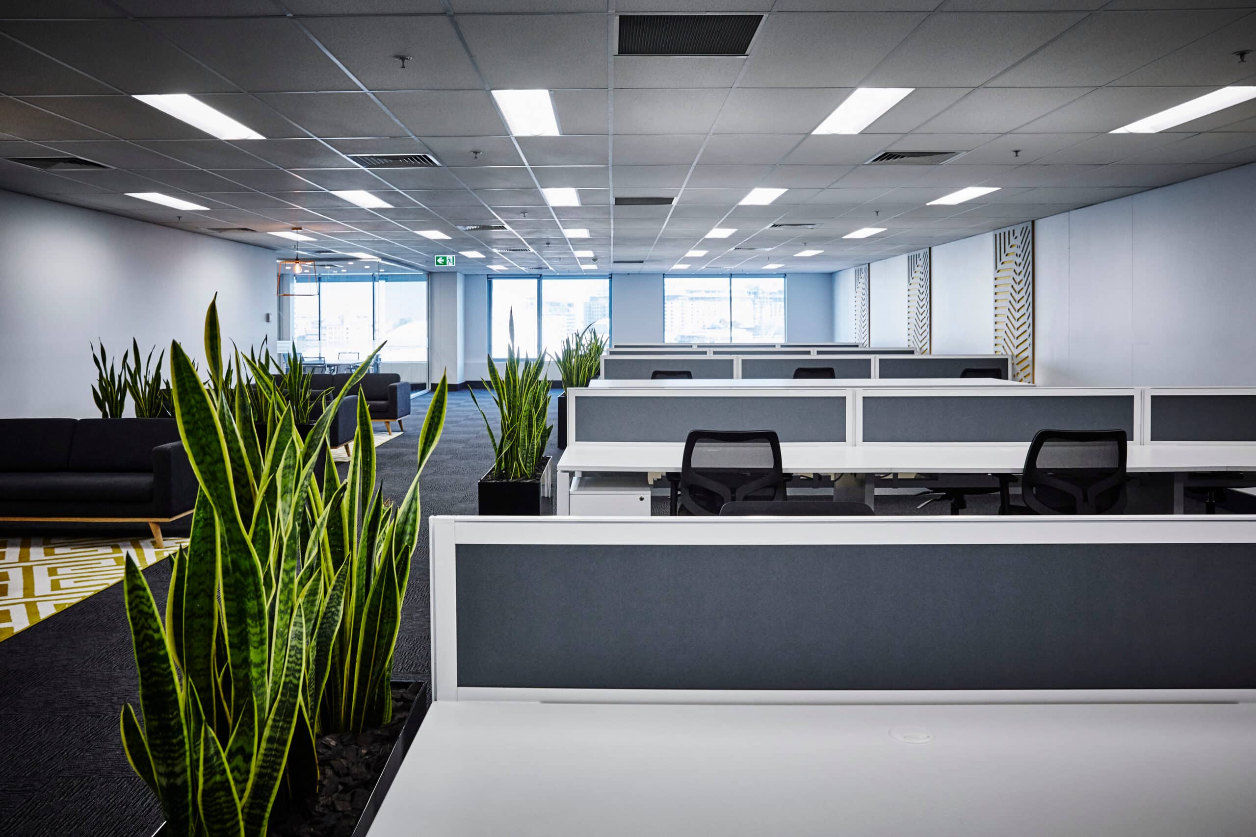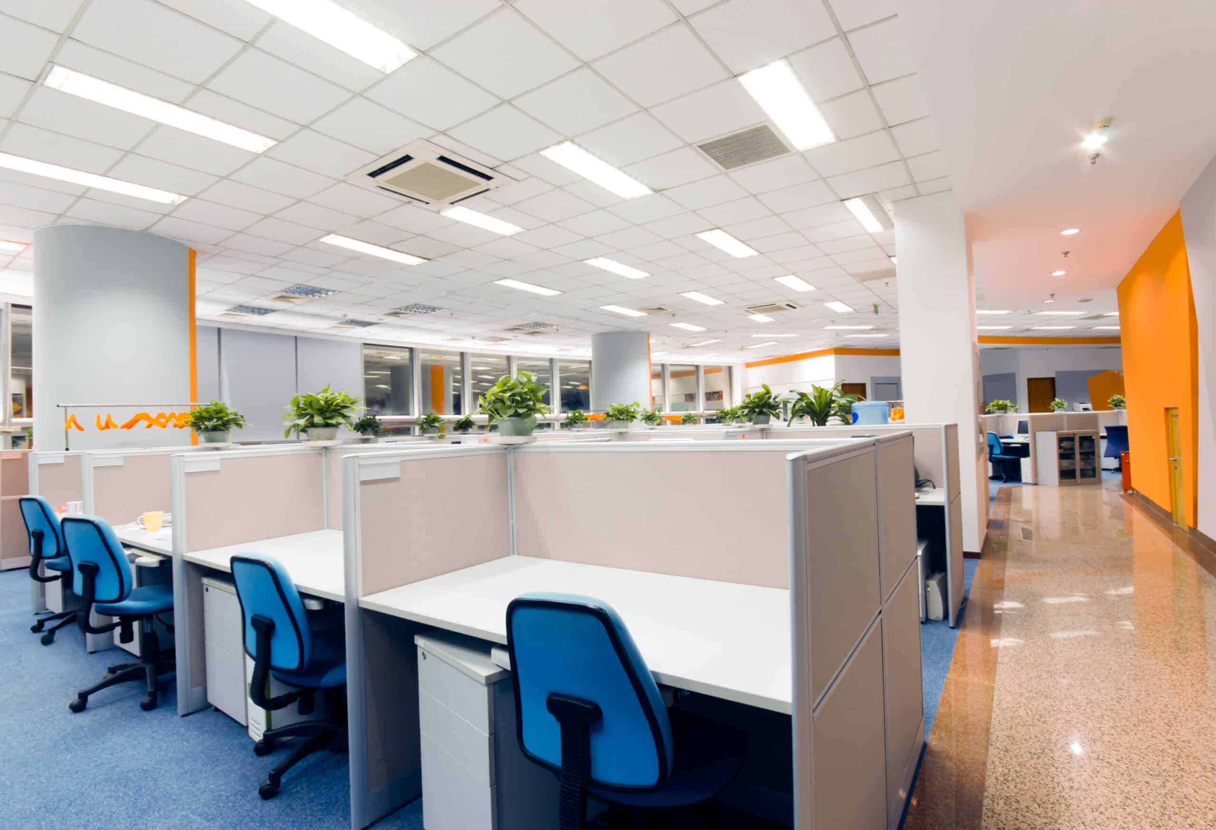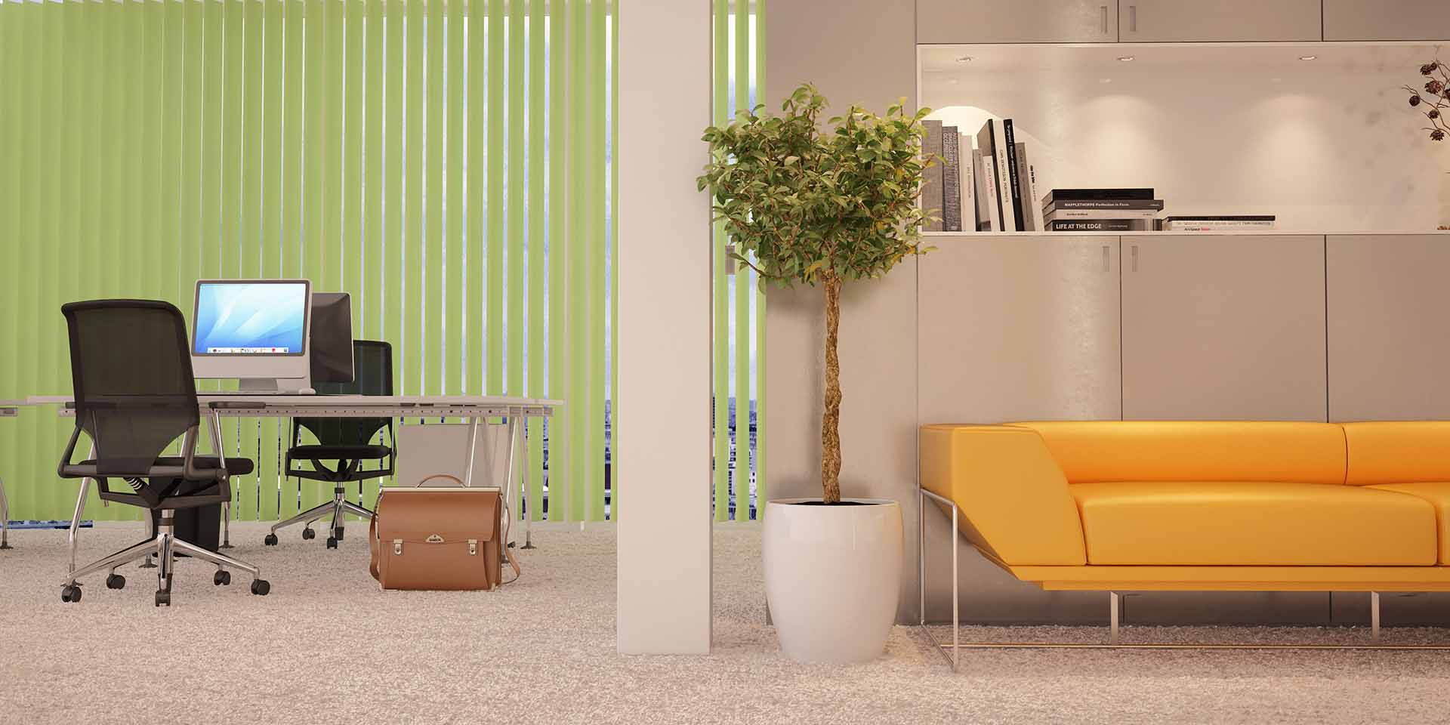While it’s probable that spacious corner offices with sweeping views will always be considered premium office real estate, the sad truth is that there are only so many corners in an office building and they’re usually reserved for the power players and titans of industry (or, at least, for those with the most seniority). So, where does that leave everyone else?
Sometimes, employees are assigned to cubicles. Sometimes, they’re assigned to desks in loft-like, wide open spaces. The problem is, being relegated to an isolated cubicle or a privacy-free open space is limiting. Introverts and extroverts thrive in different environments. There’s a new trend in office space planning that’s gaining traction among office designers because it doesn’t pigeonhole employees: providing flexible office space.
What Is a Flexible Office?
Basically, a flexible office is a hybrid; it’s a combination of the aforementioned spaces. It may have cubicles, but those cubicles have removable walls so they can be reconfigured quickly and easily. It may have offices with doors that provide isolation, quiet and privacy. And, it may have strategic groupings of office seating and tables that encourage collaboration and creativity in a relaxed environment. The undeniable trend in both office space planning and office furniture planning is flexibility. Employees are allowed to move about depending on whether they need silence or a team brainstorming session.
Flexibility and Fluidity: A Refreshing Way to Design an Office Space
Whether you’re revamping an office to accommodate new employees, in response to downsizing, or to allow a portion of the workforce to telecommute from home, incorporating flexibility into your office design plan will be a win with company decision makers and their employees. And, happy employees are productive employees.
Research shows that employees who are given workplace flexibility are happier, more loyal, and more productive. One study published in the Journal of Organizational Behavior found that employees who enjoy flexibility in their workplace report their “levels of thriving at work” six on a seven-point scale. Another study by global architectural firm Gensler found that 76% of employees with a choice in where and how they work reported “improved job performance.” Assigning employees to one desk and one chair may soon be seen as an antiquated approach.
Accommodating more employees or repurposing space that used to house employees need not cost them an arm and a leg. If you need to make changes, and you have a flexible office layout, the only sticker shock will be the positive kind.
The Ability to Adapt to Changes and Reinvent a Space Quickly and Inexpensively
If you’re going for a flexible office layout, strategic office furniture planning is critical during the design phase. Look for ergonomically advanced, lightweight, multifaceted office furnishings, as these are ideal for multitasking and for breaking down and building back up again in a new configuration. There’s one constant in life and in business: Change. When you’re designing an office layout, proceed with the assumption that it will need to be tweaked at some point to accommodate more (or fewer) employees, or changing business strategies. When that time comes, you’ll be glad you planned for it in advance!
Also, if you’re tasked with designing a flexible office for your Houston-area client, our experienced team of office furniture installers can help bring your vision to fruition. You dream it, and Houston Installation Services (HIS) will help you deliver it – professionally, on time and within budget!







