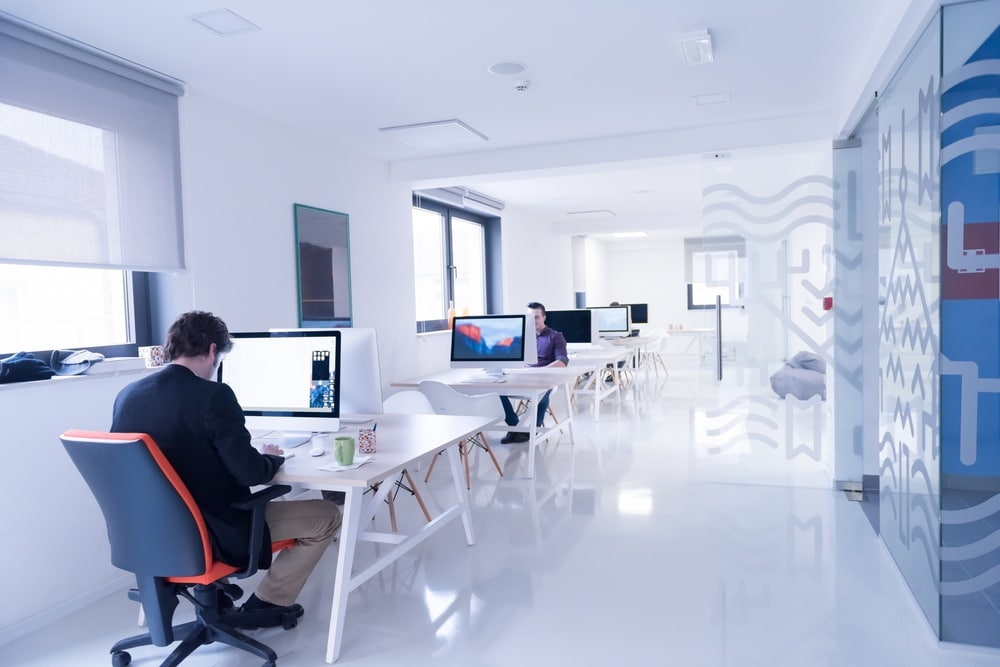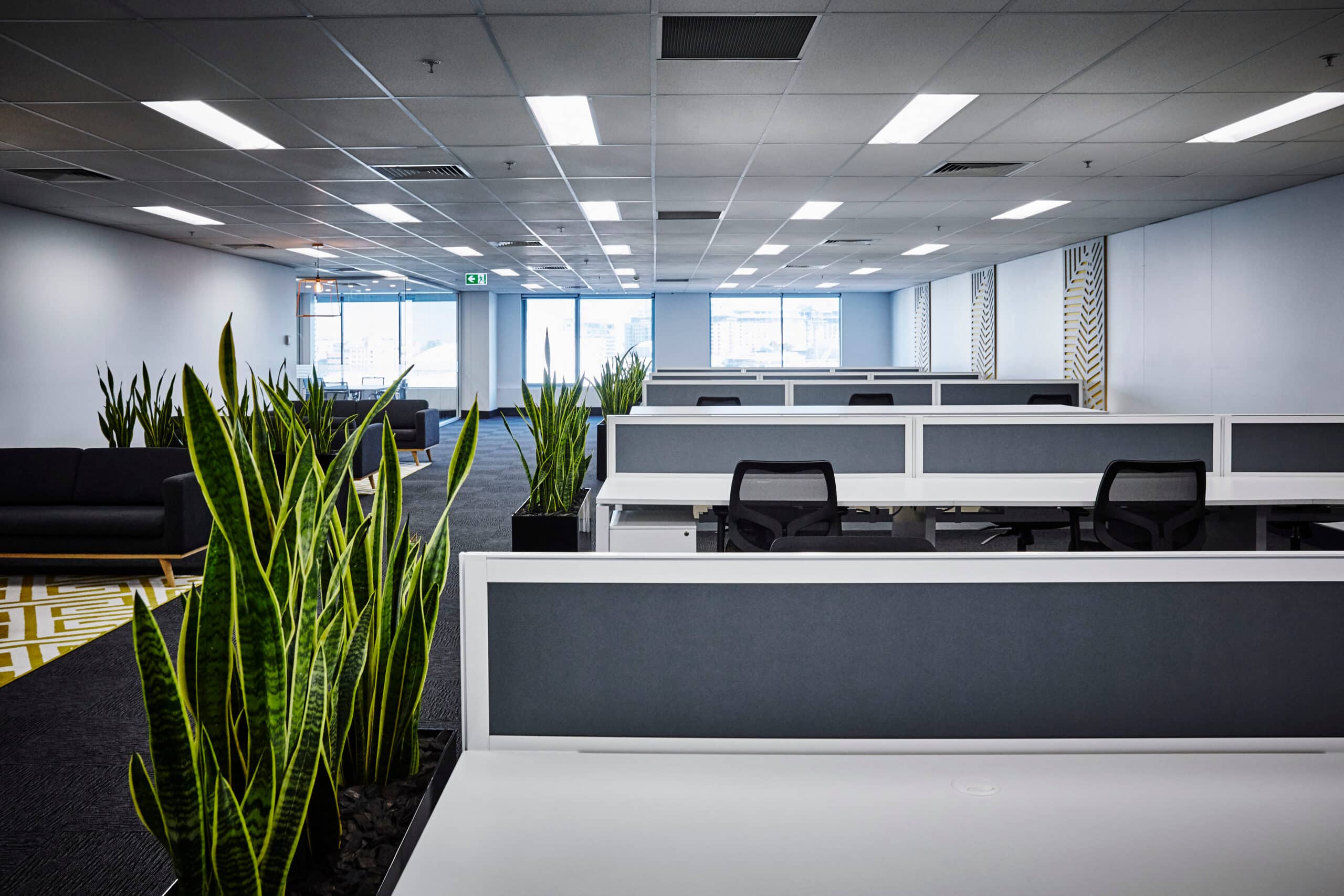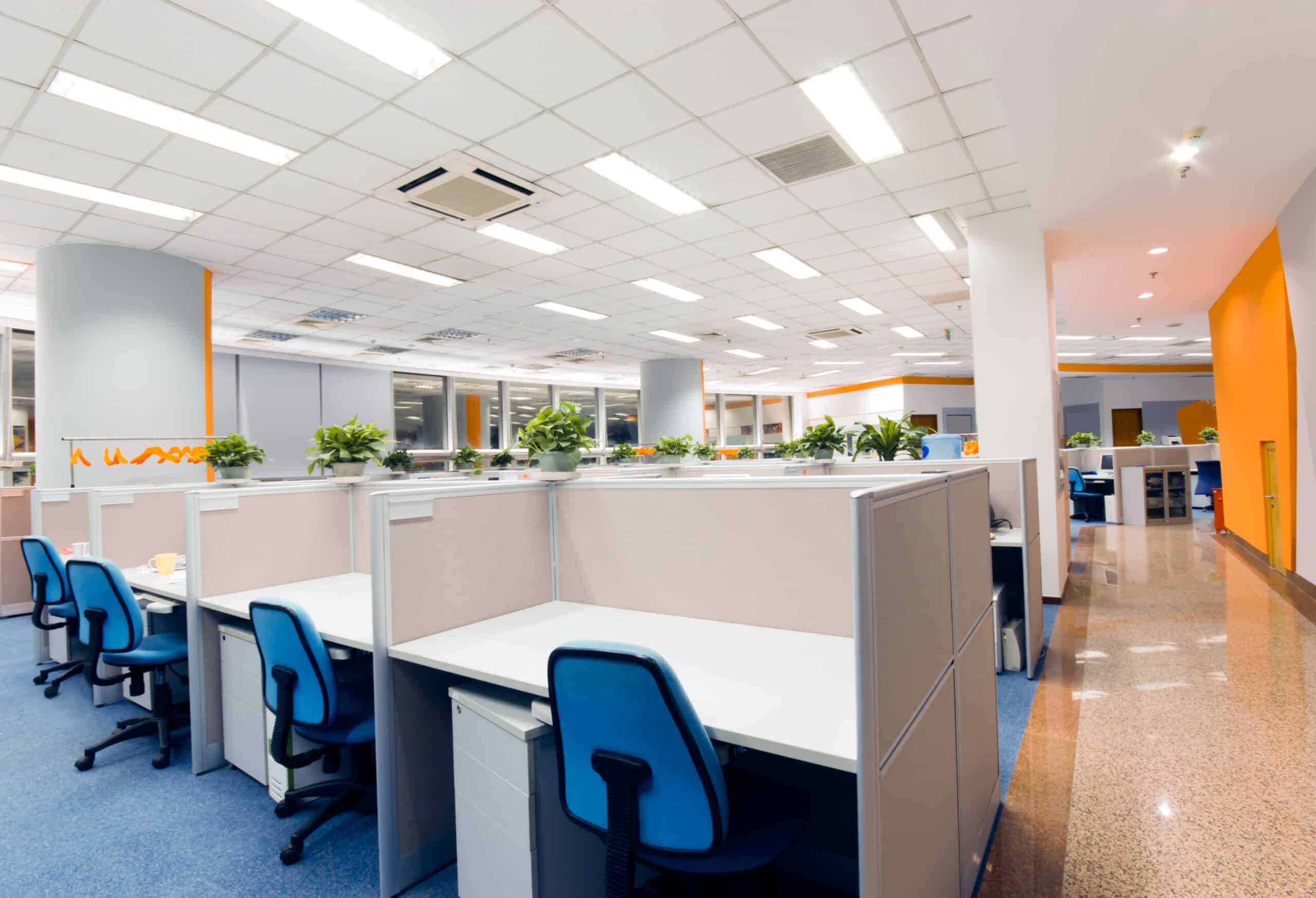Co-working spaces are valued for providing flexibility for employees and employers (especially for individuals and start-ups), sparking creativity and encouraging mutually beneficial social interaction among tenants. And, according to the Harvard Business Review, when researchers surveyed employees in co-working spaces and traditional offices, they discovered that those in co-working spaces rated themselves significantly happier and more productive than their office counterparts.
For a coworking space to be successful, as with any office space planning project, it must be designed strategically and thoughtfully. Here are some considerations for planning a collaborative office space that will give tenants the tools they need to thrive.
Identify How Many People You Can Accommodate in Your Space
If you already have identified the property you’ll be transforming into a coworking space, you need to identify how many employees will be able to comfortably work there. It’s customary to devote 150 to 350 square feet of space per employee, so in an open-concept coworking space, plan to devote 250 square feet per person.
Plan Spaces for All Employee Needs
An effective co-working space should provide a combination of public and private spaces. According to the Global Coworking Survey, about half of coworkers said they preferred to have their own reserved desk, while half preferred flexible desks. However, more coworkers reported working from flexible desks. That’s a compelling argument in favor of providing ample flexible seating options when planning a co-working space.
Besides offering individual workspaces, a co-working space must provide enclosed spaces where tenants can meet with clients or team members, have private phone conversations, or simply concentrate in a quiet space. And, considering that many employees are drawn to co-working so they can network with others and enjoy a sense of community, a co-working space should include multiple comfortable lounge areas and a spacious, inviting kitchen that encourages members to socialize and interact. And, don’t forget the restrooms!
Consider Your Interior Design Approach
Because a coworking space will be inhabited by people of different backgrounds and in different industries, let simplicity guide your design choices. Natural lighting, plants, and neutral color palettes will provide a classy, non-distracting backdrop everyone will likely be comfortable with.
Don’t Overlook The Technical Details
While providing the right ambiance and amenities is an important aspect of planning a co-working space, if that space isn’t functional, it won’t be effective. Once you’ve planned where workstations will be located and how the kitchen will be laid out, you must identify where you’ll need to place electrical outlets (each workstation will need at least one), phone lines, wireless internet setups. It is critical to plan for this infrastructure before construction begins. If you overlook something and discover you need it added after the foundation is poured or after construction begins, you’ll experience added costs, project delays, or even disruption for tenants if you discover the oversight after the facility opens for business.
Additionally, you’ll need to decide where you’ll position any shared equipment you’ll be providing tenants – such as printers, fax machines, photocopy machine, etc. You’ll want to make sure this and any other shared equipment is easily accessible – yet not intrusive to any workstations to avoid excess noise.
Partner with an Experienced Office Space Planner
Planning a coworking space is more challenging than planning a traditional office space because you must accommodate workers’ desires for complete flexibility – after all, that’s the appeal of a coworking space! After 39+ years, HIS has become very familiar with the challenges of designing any office space, but perhaps our most valuable tips are to partner with an expert who has experience in this arena and keep a checklist for your office installation.

.jpg)





