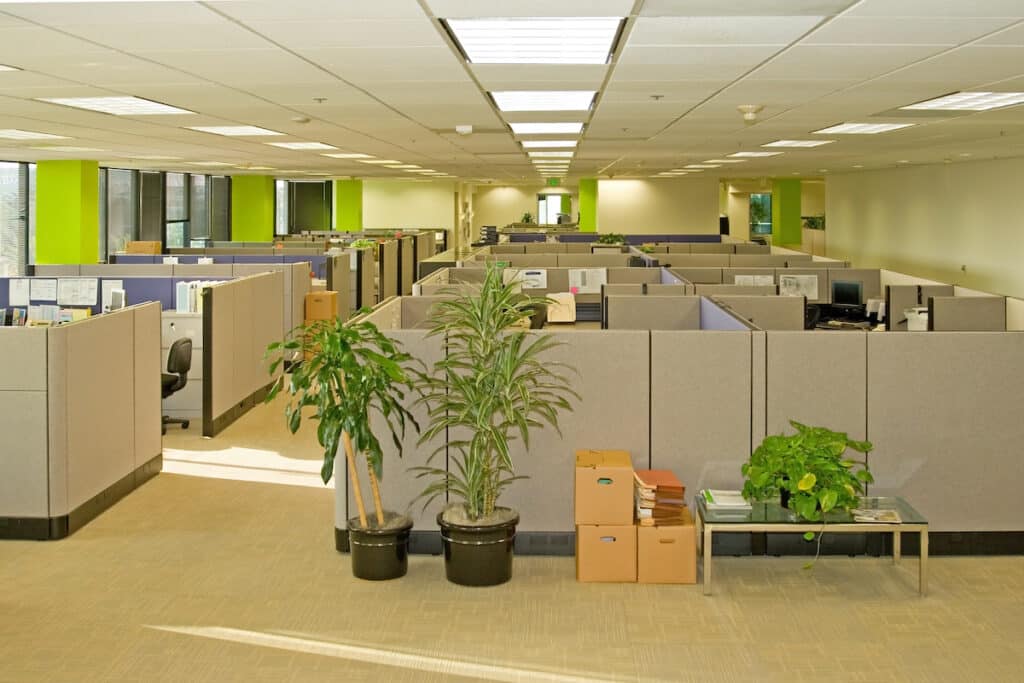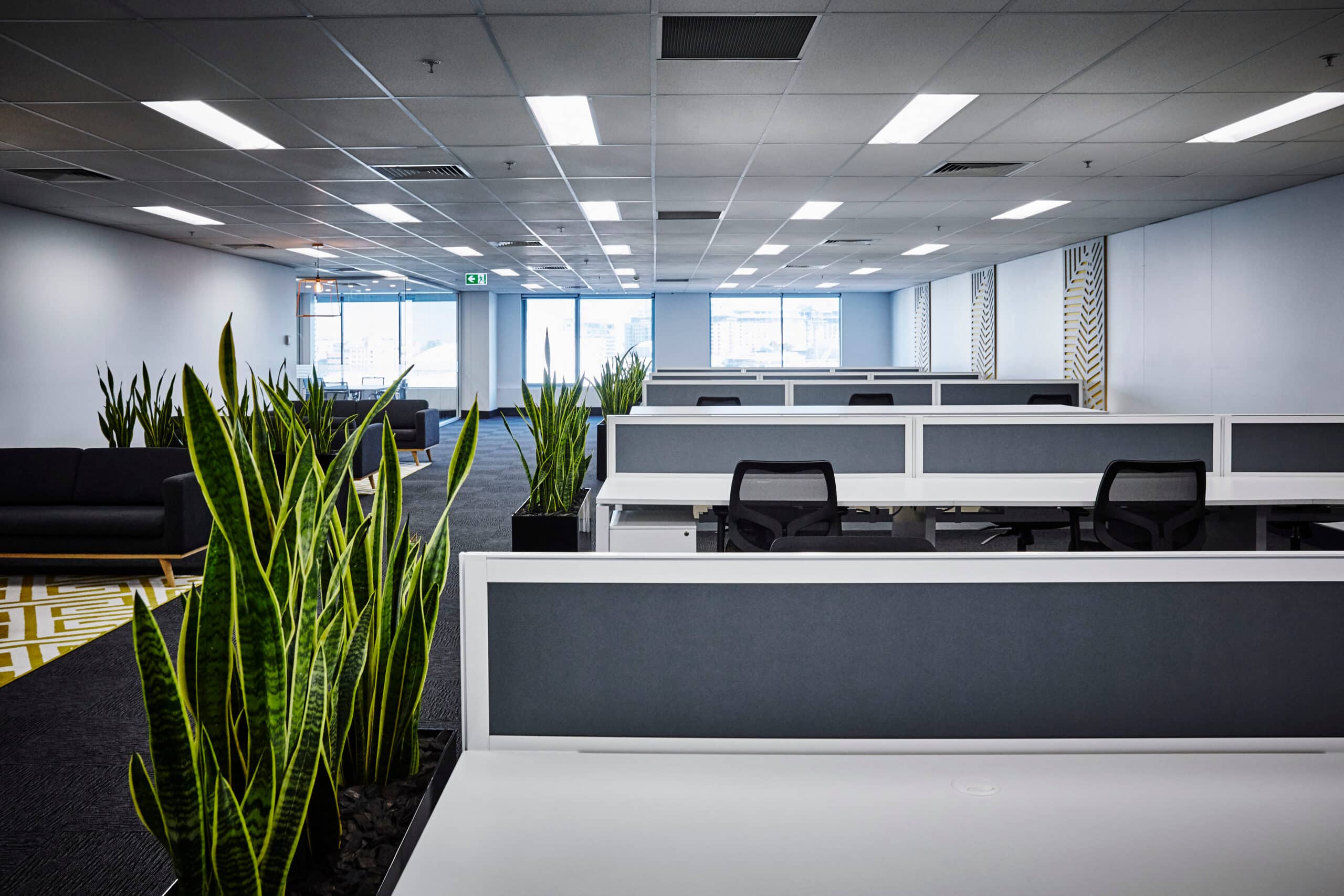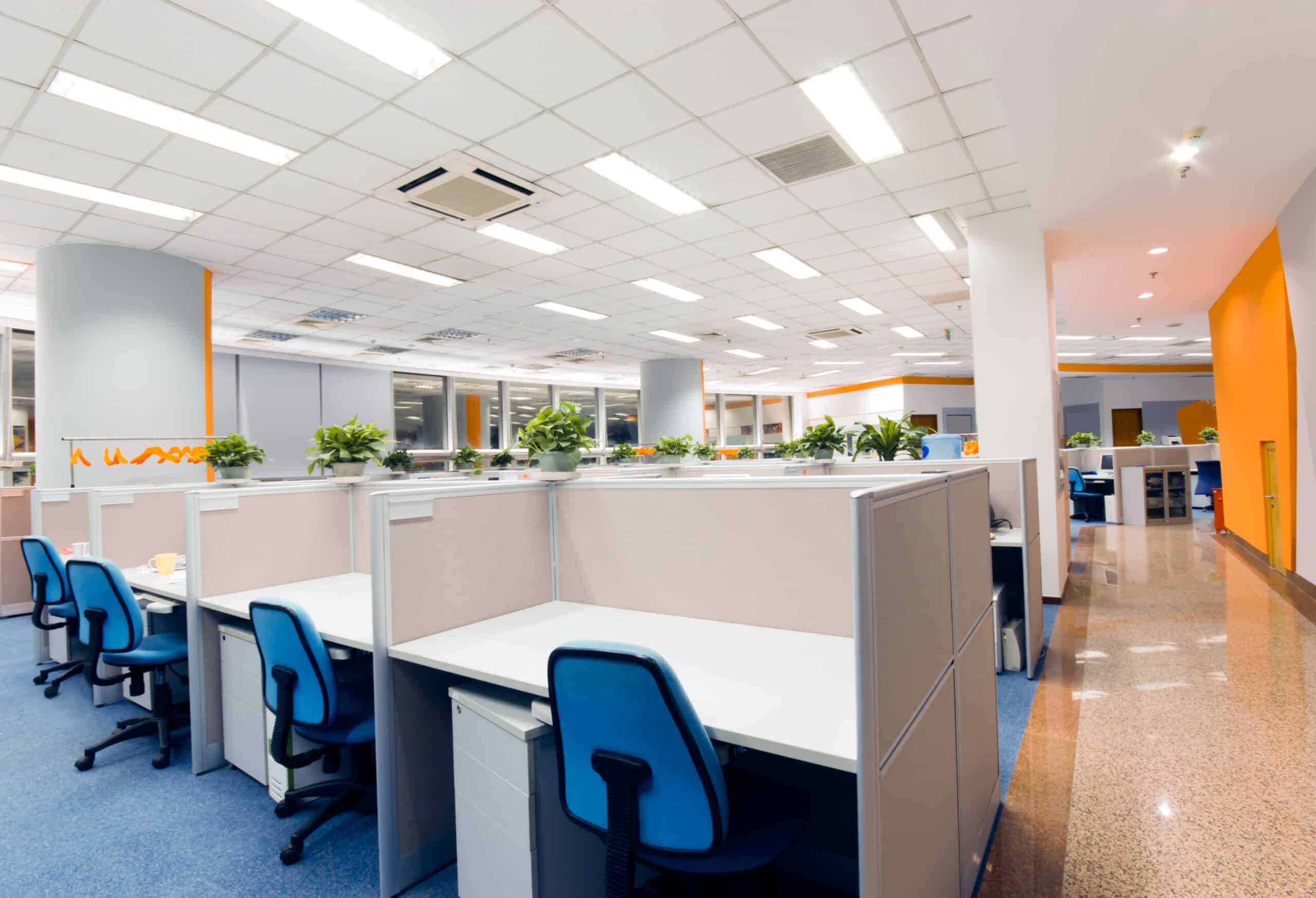If you read articles in trade or consumer business magazines (or on our blog, like this one about Open Workspaces vs. Cubicles), you’re probably pretty familiar with the open office concept. Instead of compartmentalizing employees within cubicles, permanent offices, or office crafted of temporary walls, open concept offices are similar to lofts. There are no barriers delineating the square footage that individual employees occupy.
Open Office Backlash
Open-office employees see and hear their coworkers all day long (unless they take refuge in a conference area or space designated for quiet and privacy).
Open office advocates maintain that these floor plans foster an atmosphere of teamwork and collaboration.
However, open offices can also be distracting, noisy, lacking privacy, and even foster the spread of contagious diseases. The growing contingent of detractors are deciding the concept’s disadvantages, and may outweigh the advantages.
It’s too soon to confidently proclaim that “the open concept office is dead.” There are, undoubtedly, still plenty of open-concept advocates out there. An open-concept floor plan may legitimately be the best option for some companies – for example small companies where stream-of-consciousness collaboration and creativity are unquestionably the most critical features to have in an office. It probably is safe to say that the open-concept office is quickly becoming the exception rather than the rule.
A Better Solution: Embracing the Best of Both Worlds
More businesses are shifting away from open concept toward a workplace that can best be described as a hybrid workplace. These businesses are rearranging office space to include a mixture of open collaborative spaces, private offices, and permanent community desks temporarily claimed by employees on an as-needed basis. The hybrid-office concept works, because employees’ needs change from week to week or day to day and this setup accommodates those changing needs.
Employees may need to work in an open space to collaborate and exchange ideas in the beginning of a project. They may not need to physically be “in the office” at all on days when they’re visiting clients or sourcing products. They may need solitude and uninterrupted quiet on days they’re crunching the numbers for an important proposal. A hybrid workplace is an employee-driven workplace. Instead of an open-office layout dictating how employees do their jobs, the hybrid office meets employees needs, whatever they are on a particular day.
Switching to a Hybrid Office Concept Is Surprisingly Easy
If you currently have an open-concept office – and wish you didn’t – you’re in luck. An office reconfiguration from open concept to hybrid concept can actually be completed quickly and inexpensively. Fortunately, you already own much of what you need to make the switch.
Talk to your employees about their changing needs and what would make them feel most comfortable and productive in the workplace. Once you have an idea of what’s needed, experienced office furniture installers can help you turn this vision into reality – often with little or no need to build or demolish anything. Creating a hybrid workspace is more about reimagining and reorganizing the office space you already have, and being willing to sometimes go against the status quo. (You may conclude that your employees really don’t need “their own” space or “their own” desk.)
A hybrid office may include a mix of soundproof rooms, cubicles with temporary walls that can be reconfigured as needed, open spaces with desks, lounge areas with cozy chairs and sofas, and traditional permanent offices with doors and windows. An experienced office furniture installation company can show you how you can reconfigure your existing office furniture to work in your new space in a way that will save you the most time and money possible.
If your current office layout seems to be hampering, rather than fostering, workplace productivity and employee satisfaction, contact us at Houston Installation Services! We’ll be happy to advise you on how we can help you reconfigure your office space to work best for you.
Originally published January 2018. Updated April 2019.






