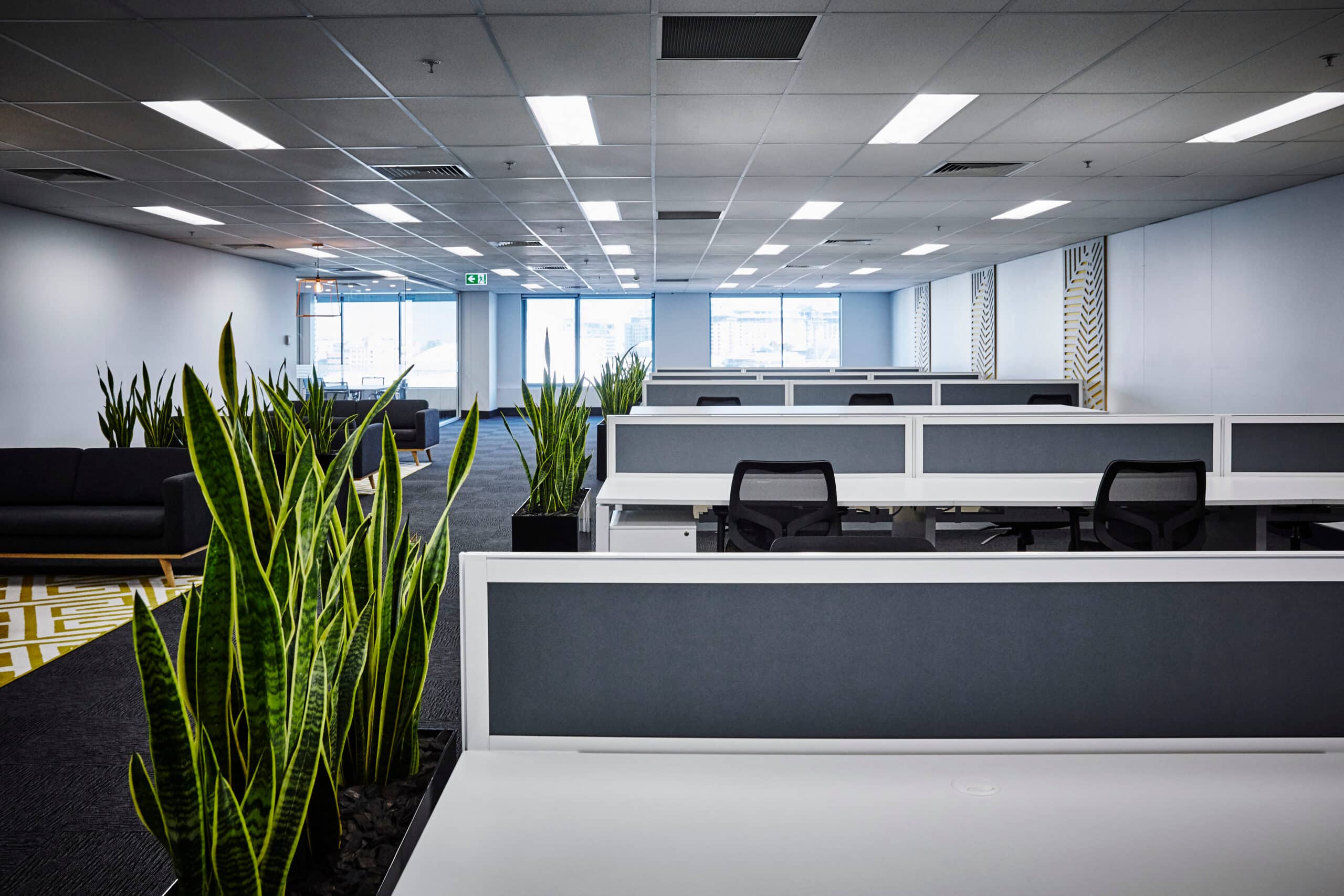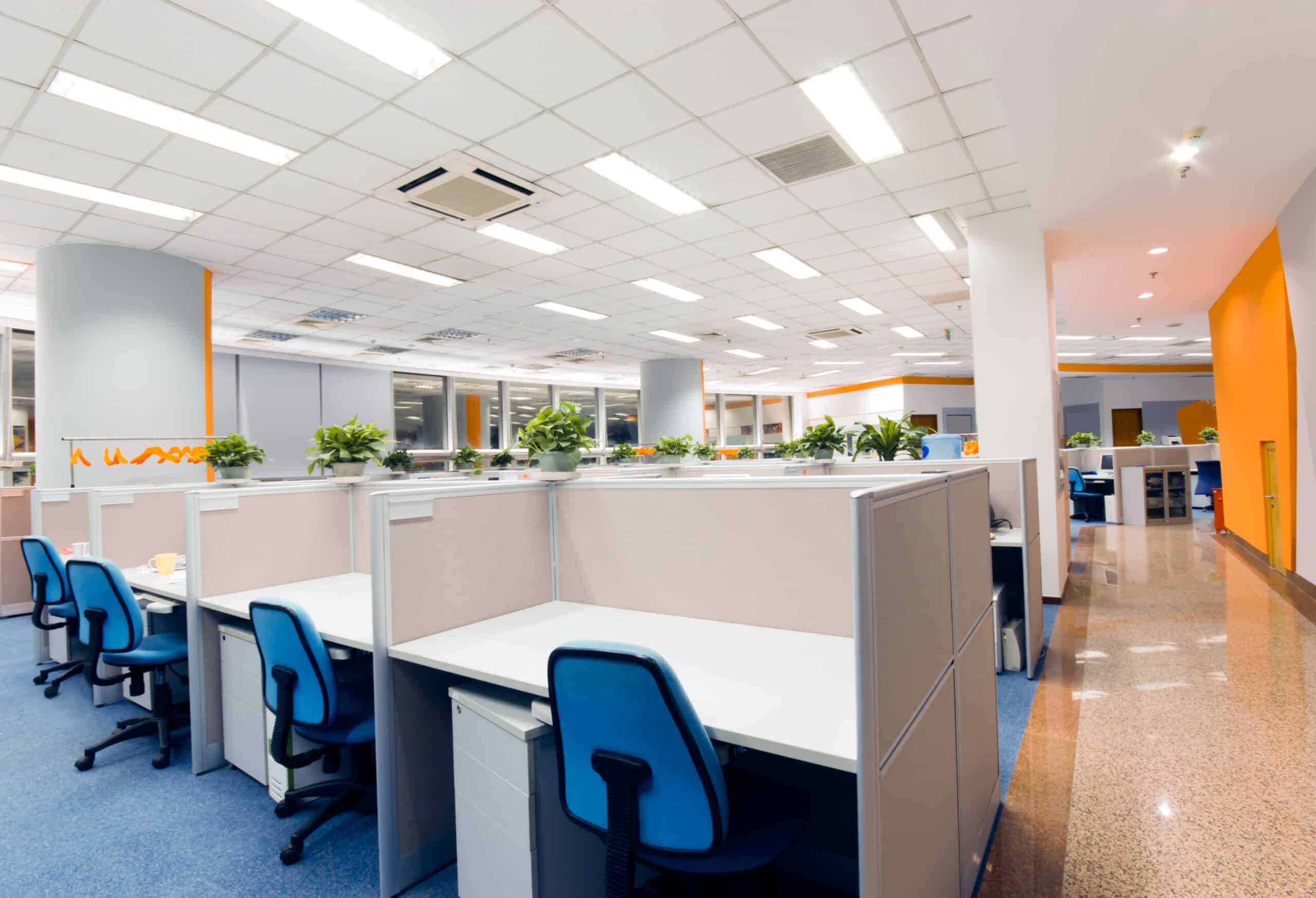Regardless of what type of business you’re in, designing a new office space is not a job to take lightly. Once your office buildout is complete, you’ll likely be living with it for many years. You can set your organization up for long-term success by being diligent about your office space planning approach. You may be anxious to fast track the office design planning process so you can move forward with construction and ultimately move into your new space sooner. Resist the urge to rush this important step. Instead, be mindful and consider the following guidelines when drafting your new office design.
Here are five guidelines that you should consider following during your office space planning process:
- Map Out Your Office Amenities and Shared Workspaces
- Think About Whether You Expect to Grow Your Workforce in the Future
- Consider How Much Space To Allot Per Employee
- Identify Which Employees Need a Private Workspace
- Identify What Makes Sense from a Workflow Perspective
1. Map Out Your Amenities and Shared Spaces
How many restrooms will you have? Will you have one or more conference rooms? Will you have a large or small kitchen/break room? Will you provide a workout or relaxation room? How spacious should your reception area be? If your current office lacks amenities or skimps on shared spaces, you can remedy those shortcomings in your new office design. Similarly, if your current office’s shared spaces are underutilized, you can consolidate them to make more space for employees.
We highly recommend planning for an office relaxation area!
2. Think About Whether You Expect to Grow Your Workforce in the Future
As you’re designing your new office space, make sure to account for any expected employee growth. Adjustable and adaptable, or modular, walls and partitions rather than stationary walls will make it easier for you to modify your workspace as staffing levels ebb and flow.
Learn more about using modular walls for the ultimate flexibility in office design.
3. Consider How Much Space To Allot Per Employee
After you’ve subtracted the square footage allocated for restrooms, break room, conference room, reception area, etc., you’ll know how many square feet of your cumulative office space can be devoted to employee workspaces. Your first inclination may be to divide the square footage by the number of employees. Instead, you should put serious thought into how much space individual employees need to be able to do their jobs effectively and be comfortable, while planning in space for aisle ways and emergency exit plans. Some employees will need space for coworkers or visitors to sit down and chat. Others will need space for filing cabinets, special equipment, whiteboards, etc. Others may need space for a laptop, monitor, phone, and little else.
4. Identify Which Employees Need a Private Workspace
One popular office design trend is the open-concept office. There are pros and cons to an office design with minimal walls and barriers. However, some employees need privacy (walls and a door) to effectively do their jobs. Employees who deal with sensitive personal information (customer finances, legal issues, and medical records, for example) typically require a private space. Other employees (those whose jobs require collaboration and creativity) will probably thrive in spaces conducive to an ongoing dialogue with coworkers.
Maybe a flexible office space is better for your company?
5. Identify What Makes Sense from a Workflow Perspective
If you have groups of employees who collaborate with each other regularly, would it make it sense to group them together in close proximity? Often, employers who are office space planning assume that it’s best to keep departments together. For example, companies often group their sales staff together, their customer service personnel together, etc. In some cases, these departmental groupings make sense. In other cases, though, it may make more sense to group employees based on shared clients or projects. Think about your business model and business goals when creating your office design. You may identify ways to implement strategic office space planning to boost efficiency and customer service.
Regardless of how you choose to move forward with your office space planning, you’re making an investment into your companies future.
Houston Installation Services has been helping companies with office space planning and office relocations for more than 35 years. If you’re designing a new office space and would like expert insight into office space planning, we would be happy to help.







